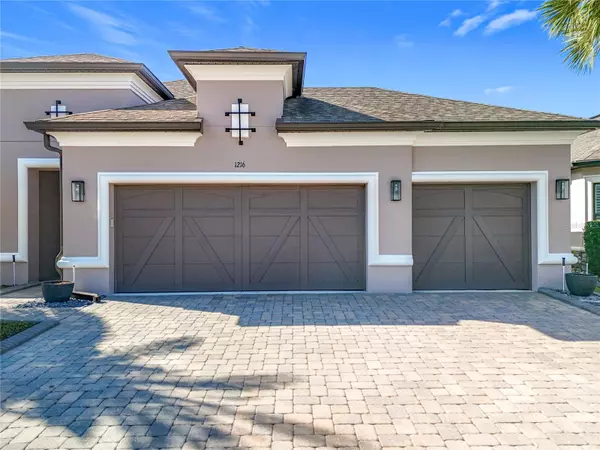3 Beds
3 Baths
2,302 SqFt
3 Beds
3 Baths
2,302 SqFt
Key Details
Property Type Single Family Home
Sub Type Single Family Residence
Listing Status Active
Purchase Type For Sale
Square Footage 2,302 sqft
Price per Sqft $281
Subdivision Highland Ranch Esplanade Ph 2
MLS Listing ID G5090736
Bedrooms 3
Full Baths 3
HOA Fees $395/mo
HOA Y/N Yes
Originating Board Stellar MLS
Year Built 2018
Annual Tax Amount $8,785
Lot Size 8,276 Sqft
Acres 0.19
Property Description
Inside, the home is packed with premium features, including vinyl shutters, crown molding, and a state-of-the-art A/C system with a HEPA filter for ultimate comfort. The expansive great room offers surround sound for a fully immersive entertainment experience, while the custom electric fireplace creates a cozy, inviting atmosphere.
For the culinary enthusiast, the gourmet kitchen is a true highlight. It features a gas cooktop stove that elevates your cooking experience. The large central island offers abundant storage, 42-inch espresso cabinetry, high-end appliances, and a double oven—ideal for preparing meals with ease and style.
The spacious laundry room is equipped with an upgraded Maytag washer and dryer, offering both convenience and functionality.
The owner's suite serves as a private retreat, with dual vanities, plenty of natural light, a generously sized shower, and a massive walk-in closet—providing the perfect space to unwind and relax.
Step outside to the extended screened-in lanai, which has been recently painted, features a gas fireplace and custom wall for added privacy, with no rear neighbors to disrupt your peace. The rain gutters and lush landscaping further enhance the home's beauty and practicality.
This home perfectly blends luxury, tranquility, and an active lifestyle, offering everything you need for comfortable, resort-style living. The community offers a variety of amenities including a clubhouse, pool, spa, resistance pool, Pro-Style clay tennis court, pickleball and Pro-Style clay bocce courts, fire pit, movement studio, and numerous activities and clubs, including billiards. All sports courts are illuminated for nighttime use. It is conveniently located near South Lake Hospital, the VA, medical offices, the National Training Center (NTC), shopping, dining, and miles of biking and walking trails. Additionally, it's just a 15-minute drive to either Downtown Clermont or Winter Garden for more entertainment.
Don't miss your opportunity to own this extraordinary home—schedule your private showing today and make it yours!
Location
State FL
County Lake
Community Highland Ranch Esplanade Ph 2
Rooms
Other Rooms Formal Dining Room Separate
Interior
Interior Features Ceiling Fans(s), Crown Molding, Eat-in Kitchen, High Ceilings, Kitchen/Family Room Combo, Open Floorplan, Primary Bedroom Main Floor, Split Bedroom, Stone Counters, Thermostat, Tray Ceiling(s), Walk-In Closet(s), Window Treatments
Heating Central, Electric, Exhaust Fan, Natural Gas
Cooling Central Air
Flooring Ceramic Tile
Fireplaces Type Electric, Gas
Furnishings Unfurnished
Fireplace true
Appliance Built-In Oven, Convection Oven, Cooktop, Dishwasher, Disposal, Exhaust Fan, Microwave, Range Hood, Refrigerator, Tankless Water Heater
Laundry Inside, Laundry Room
Exterior
Exterior Feature Irrigation System, Lighting, Rain Gutters, Sidewalk, Sliding Doors
Garage Spaces 3.0
Community Features Association Recreation - Owned, Buyer Approval Required, Clubhouse, Community Mailbox, Deed Restrictions, Dog Park, Fitness Center, Gated Community - No Guard, Irrigation-Reclaimed Water, Pool, Sidewalks, Tennis Courts
Utilities Available Cable Available, Electricity Connected, Natural Gas Connected, Public, Sewer Connected, Street Lights
Amenities Available Clubhouse, Fitness Center, Gated, Pool, Recreation Facilities, Tennis Court(s), Trail(s)
View Park/Greenbelt
Roof Type Shingle
Porch Covered, Enclosed, Front Porch, Patio, Rear Porch
Attached Garage true
Garage true
Private Pool No
Building
Lot Description Greenbelt, Sidewalk, Paved
Entry Level One
Foundation Slab
Lot Size Range 0 to less than 1/4
Builder Name TAYLOR MORRISON OF FL INC
Sewer Public Sewer
Water Public
Structure Type Block,Stucco
New Construction false
Others
Pets Allowed Yes
HOA Fee Include Common Area Taxes,Pool,Escrow Reserves Fund,Maintenance Grounds,Private Road,Recreational Facilities
Senior Community Yes
Ownership Fee Simple
Monthly Total Fees $395
Acceptable Financing Cash, Conventional, VA Loan
Membership Fee Required Required
Listing Terms Cash, Conventional, VA Loan
Special Listing Condition None

"My job is to find and attract mastery-based agents to the office, protect the culture, and make sure everyone is happy! "
dgonzalez@homesunlimited.solutions
8803 Futures Drive Unit 10A, Orlando, Florida, 32819, USA






