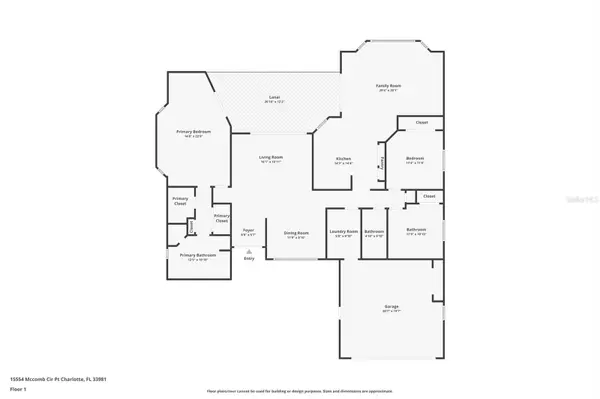3 Beds
2 Baths
2,105 SqFt
3 Beds
2 Baths
2,105 SqFt
Key Details
Property Type Single Family Home
Sub Type Single Family Residence
Listing Status Active
Purchase Type For Sale
Square Footage 2,105 sqft
Price per Sqft $342
Subdivision Port Charlotte Sec 081
MLS Listing ID N6136081
Bedrooms 3
Full Baths 2
HOA Y/N No
Originating Board Stellar MLS
Year Built 1991
Annual Tax Amount $6,774
Lot Size 10,018 Sqft
Acres 0.23
Property Description
Nestled on a picturesque canal, enjoy a scenic boat ride to the Gulf of Mexico. Perfect for boating enthusiasts or anyone seeking a serene waterfront lifestyle or relaxing in your beautiful backyard with a sparkling pool and spacious patio, perfect for entertaining or soaking up the Florida sun. The lanai screen will be completely replaced in February.
The open-concept floor plan boasts a beautifully updated kitchen with granite countertops, stainless steel appliances, and a large island overlooking the living area. The primary suite features a luxurious en-suite bathroom with dual vanities and a walk-in shower. Two additional bedrooms offer ample space for family or guests.
Updates include freshly painted inside and out, luxury vinyl plank flooring throughout, and updated fixtures.
Community Amenities: South Gulf Cove offers a relaxed coastal vibe with optional HOA, parks, and a community boat ramp.
Whether you're sipping coffee on the dock at sunrise, entertaining poolside, or cruising to the Gulf, this home delivers the ultimate Florida lifestyle. Don't miss your chance to own a piece of paradise!
Location
State FL
County Charlotte
Community Port Charlotte Sec 081
Zoning RSF3.5
Interior
Interior Features Ceiling Fans(s), Kitchen/Family Room Combo, Living Room/Dining Room Combo, Open Floorplan, Stone Counters, Walk-In Closet(s)
Heating Electric
Cooling Central Air
Flooring Luxury Vinyl, Tile
Fireplace false
Appliance Dishwasher, Range, Refrigerator
Laundry Laundry Room
Exterior
Exterior Feature Rain Gutters
Garage Spaces 2.0
Pool In Ground
Utilities Available Cable Available, Electricity Connected
Waterfront Description Canal - Brackish,Canal - Freshwater,Canal - Saltwater
View Y/N Yes
Water Access Yes
Water Access Desc Canal - Brackish,Canal - Freshwater,Canal - Saltwater
Roof Type Shingle
Attached Garage true
Garage true
Private Pool Yes
Building
Story 1
Entry Level One
Foundation Slab
Lot Size Range 0 to less than 1/4
Sewer Public Sewer
Water Public
Structure Type Brick,Stucco
New Construction false
Schools
Elementary Schools Myakka River Elementary
Middle Schools L.A. Ainger Middle
High Schools Lemon Bay High
Others
Pets Allowed Yes
Senior Community No
Ownership Fee Simple
Acceptable Financing Cash, Conventional
Membership Fee Required Optional
Listing Terms Cash, Conventional
Special Listing Condition None

"My job is to find and attract mastery-based agents to the office, protect the culture, and make sure everyone is happy! "
dgonzalez@homesunlimited.solutions
8803 Futures Drive Unit 10A, Orlando, Florida, 32819, USA






