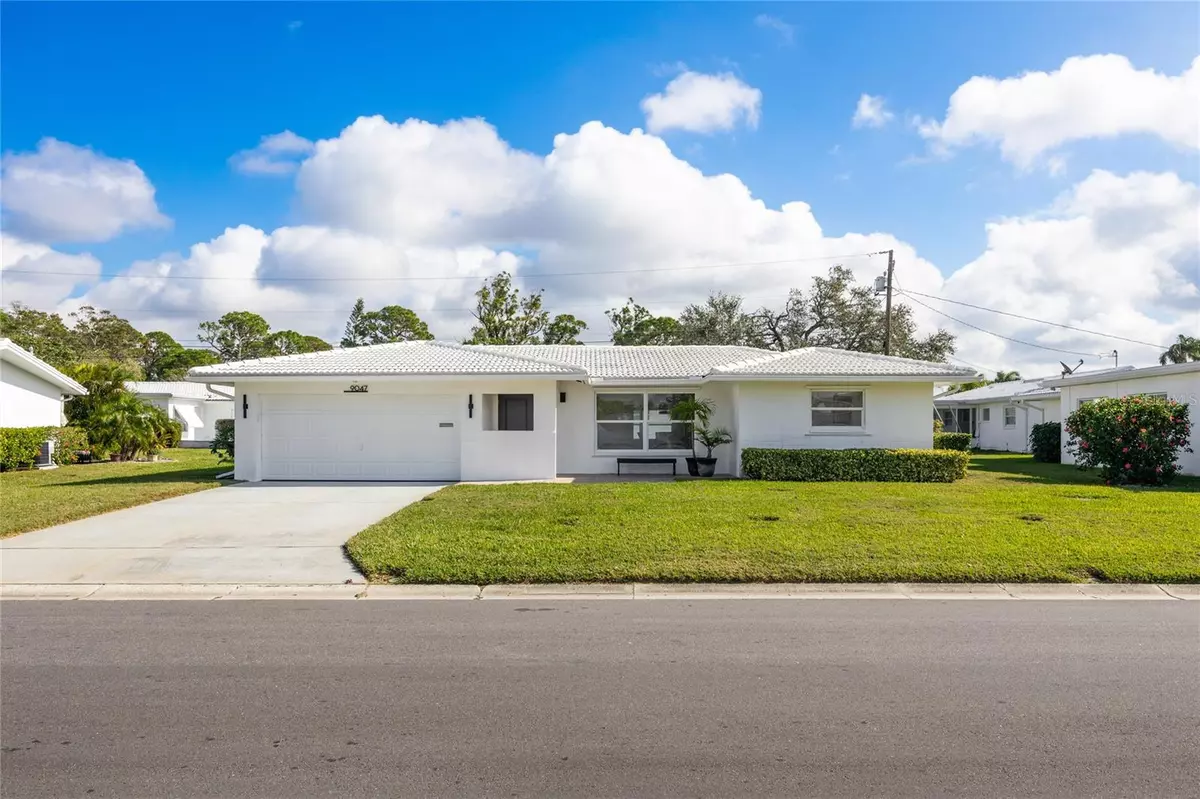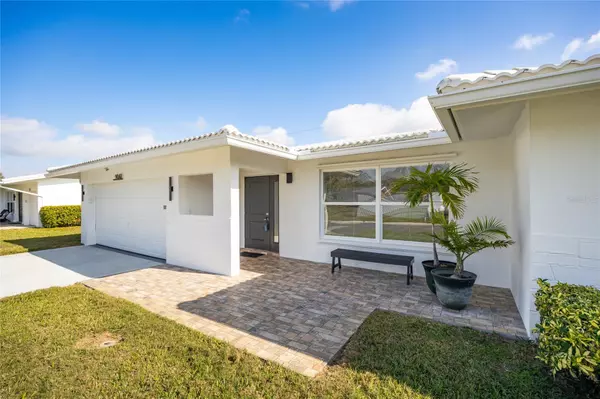2 Beds
2 Baths
1,631 SqFt
2 Beds
2 Baths
1,631 SqFt
Key Details
Property Type Single Family Home
Sub Type Single Family Residence
Listing Status Active
Purchase Type For Sale
Square Footage 1,631 sqft
Price per Sqft $294
Subdivision Tamarac By The Gulf 1St Add
MLS Listing ID TB8332445
Bedrooms 2
Full Baths 2
HOA Fees $239/mo
HOA Y/N Yes
Originating Board Stellar MLS
Year Built 1969
Annual Tax Amount $657
Lot Size 6,098 Sqft
Acres 0.14
Lot Dimensions 81x 77
Property Description
Welcome to your ideal Florida retreat in Tamarac By The Gulf. A highly desirable 55+ golf-cart-friendly community in Seminole! This beautifully maintained Arthur Rutenberg Homes "Skipper" model, the largest floor plan in the neighborhood, boasts 2 bedrooms, 2 baths, and a much sought-after 2-car attached garage.
As you approach, you'll be greeted by a charming front porch with stone-look tiles, the perfect spot to unwind and enjoy sunset views. Step inside to discover an open and inviting layout featuring fresh, neutral paint and continuous tile flooring throughout, and abundant natural light—ideal for Florida living.
The updated kitchen impresses with granite countertops, stainless steel appliances, a breakfast counter, and generous workspace, making it perfect for cooking and entertaining. The airy family room, with large windows and direct patio access, offers a serene space to relax or host guests. The back patio finished with beautiful brick pavers will be a quiet space to enjoy your morning coffee!
The spacious primary suite includes a large walk-in closet and a fully updated en-suite bathroom with elegant tile walls and a frameless glass shower door. French doors from the bedroom provide convenient access to the family room, adding a touch of style and functionality.
One of this home's standout features is the attached 2-car garage. In addition to parking, it offers ample space for a washer/dryer, extra storage, or a workshop. The garage floor is finished with interlocking floating race deck tiles, providing a polished and practical touch. A pulldown staircase offers even more storage overhead!
Primary System Dates Include:
• Tankless Water Heater (2022)
• HVAC (2019)
• Tile Roof (2002)
• Updated windows with hurricane shutters.
The community is undergoing utility upgrades, with all overhead power lines being moved underground for added reliability.
Tamarac By The Gulf is a deed-restricted, private (but not gated) community of 386 ranch-style homes. It features its own infrastructure, including roads, water lines, a sprinkler system, storm sewers, a clubhouse, recreational facilities, and a heated pool. The community is managed by a dedicated, volunteer Board of Directors.
Residents enjoy a vibrant lifestyle with low HOA fees of $239.24/month covering water, sewer, trash, lawn care, exterior painting, and roof cleaning. Additional amenities include shuffleboard, horseshoes, yoga classes, pancake breakfasts, and themed parties. Be sure to check out the HOA website for the full schedule. The former golf course, now a scenic park, offers two one-mile walking loops around picturesque ponds, perfect for birdwatching and leisurely strolls.
Conveniently located just minutes from Gulf beaches, shopping, dining, and healthcare, this home is high and dry in Flood Zone X—and had no storm damage or flooding from the recent storms and no flood insurance required by lenders.
Whether you're retiring, relocating, or looking for a second home, this move-in-ready "Skipper" model combines comfort, style, and community charm.
Don't miss this opportunity, schedule your private tour today!
Location
State FL
County Pinellas
Community Tamarac By The Gulf 1St Add
Zoning R-3
Rooms
Other Rooms Family Room
Interior
Interior Features Ceiling Fans(s), Eat-in Kitchen, Living Room/Dining Room Combo, Primary Bedroom Main Floor, Solid Wood Cabinets, Stone Counters, Thermostat, Walk-In Closet(s)
Heating Central, Electric
Cooling Central Air
Flooring Ceramic Tile, Tile
Furnishings Unfurnished
Fireplace false
Appliance Dishwasher, Disposal, Dryer, Electric Water Heater, Exhaust Fan, Microwave, Range, Refrigerator, Tankless Water Heater, Washer
Laundry Electric Dryer Hookup, In Garage, Washer Hookup
Exterior
Exterior Feature Hurricane Shutters, Irrigation System, Private Mailbox, Rain Gutters
Parking Features Driveway, Garage Door Opener, Oversized, Workshop in Garage
Garage Spaces 2.0
Community Features Association Recreation - Owned, Buyer Approval Required, Clubhouse, Deed Restrictions, Golf Carts OK, Irrigation-Reclaimed Water, Pool
Utilities Available Cable Connected, Electricity Connected, Public, Sewer Connected, Sprinkler Recycled, Street Lights, Water Connected
Amenities Available Clubhouse, Fence Restrictions, Pool, Recreation Facilities, Shuffleboard Court, Vehicle Restrictions
Roof Type Tile
Porch Front Porch, Patio
Attached Garage true
Garage true
Private Pool No
Building
Lot Description Paved, Unincorporated
Entry Level One
Foundation Slab
Lot Size Range 0 to less than 1/4
Builder Name Arthur Rutenberg Homes
Sewer Public Sewer
Water Public
Architectural Style Ranch
Structure Type Block,Stucco
New Construction false
Others
Pets Allowed Dogs OK, Number Limit, Yes
HOA Fee Include Common Area Taxes,Pool,Escrow Reserves Fund,Maintenance Structure,Maintenance Grounds,Private Road,Recreational Facilities,Sewer,Trash,Water
Senior Community Yes
Pet Size Extra Large (101+ Lbs.)
Ownership Fee Simple
Monthly Total Fees $239
Acceptable Financing Cash, Conventional, FHA, VA Loan
Membership Fee Required Required
Listing Terms Cash, Conventional, FHA, VA Loan
Num of Pet 2
Special Listing Condition None

"My job is to find and attract mastery-based agents to the office, protect the culture, and make sure everyone is happy! "
dgonzalez@homesunlimited.solutions
8803 Futures Drive Unit 10A, Orlando, Florida, 32819, USA






