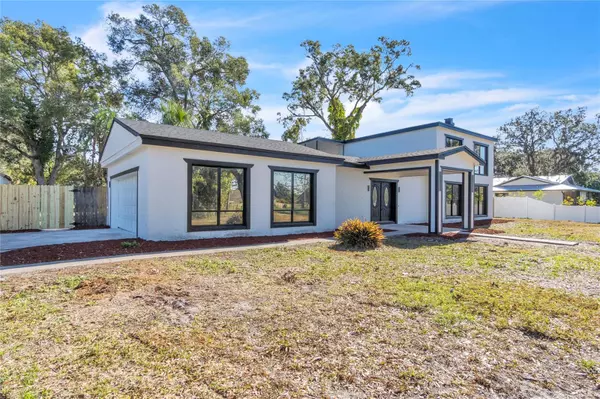3 Beds
3 Baths
2,200 SqFt
3 Beds
3 Baths
2,200 SqFt
Key Details
Property Type Single Family Home
Sub Type Single Family Residence
Listing Status Active
Purchase Type For Sale
Square Footage 2,200 sqft
Price per Sqft $284
Subdivision Bear Lake Highlands Add 01
MLS Listing ID O6264615
Bedrooms 3
Full Baths 3
HOA Y/N No
Originating Board Stellar MLS
Year Built 1978
Annual Tax Amount $1,972
Lot Size 0.510 Acres
Acres 0.51
Property Description
Step inside to find a stunning new kitchen featuring the latest in culinary design. Flow gracefully on new flooring throughout and feel secure with a brand-new roof overhead. The house also boasts 2024 new roof, new air conditioning, electrical, and plumbing systems, ensuring a worry-free lifestyle.
The layout includes master bedroom suite downstairs, secondary bedroom with access to full size bathroom downstairs. A secluded third bedroom upstairs, complete with its own bathroom and an adjacent loft—ideal for private retreats. The screened lanai provides a serene space to unwind, meshing the comforts of the indoors with the allure of nature.
A spacious two-car garage and a long driveway offer ample parking. The property is ideally situated boast access to Bear Lake Chain of Lakes, with 3 areas for residents to launch boats and aquatic vehicles. Residents can enjoy lake and also use for activities. Also property is near essential amenities, with a grocery store and within a few minutes' drive to Orlando, Lake Mary and Apopka's vibrant community. Beaches are also nearby.
This home is not just a dwelling but a fresh start and an entertainer's dream. It's waiting to be filled with new memories, laughter, and joy. If walls could talk, these would sing praises of their rejuvenation. Don't just buy a house; elevate your living experience! Welcome to a home that's truly designed with distinction and care.
Location
State FL
County Orange
Community Bear Lake Highlands Add 01
Zoning A-1
Interior
Interior Features Cathedral Ceiling(s), Eat-in Kitchen, High Ceilings, Primary Bedroom Main Floor, Solid Surface Counters, Solid Wood Cabinets, Stone Counters, Thermostat, Vaulted Ceiling(s), Walk-In Closet(s)
Heating Central, Electric
Cooling Central Air
Flooring Ceramic Tile
Fireplace true
Appliance Cooktop, Dishwasher, Electric Water Heater, Exhaust Fan, Range, Range Hood, Refrigerator
Laundry Washer Hookup
Exterior
Exterior Feature French Doors
Garage Spaces 2.0
Pool In Ground
Community Features Clubhouse
Utilities Available Cable Connected, Electricity Available, Street Lights, Water Available
Amenities Available Park
Water Access Yes
Water Access Desc Lake,Lake - Chain of Lakes
Roof Type Shingle
Attached Garage true
Garage true
Private Pool Yes
Building
Entry Level Two
Foundation Slab
Lot Size Range 1/2 to less than 1
Sewer Septic Tank
Water Private, Well
Structure Type Block
New Construction false
Schools
Elementary Schools Lovell Elem
Middle Schools Piedmont Lakes Middle
High Schools Wekiva High
Others
Senior Community No
Ownership Fee Simple
Acceptable Financing Cash, Conventional, FHA, Private Financing Available, USDA Loan, VA Loan
Listing Terms Cash, Conventional, FHA, Private Financing Available, USDA Loan, VA Loan
Special Listing Condition None

"My job is to find and attract mastery-based agents to the office, protect the culture, and make sure everyone is happy! "
dgonzalez@homesunlimited.solutions
8803 Futures Drive Unit 10A, Orlando, Florida, 32819, USA






