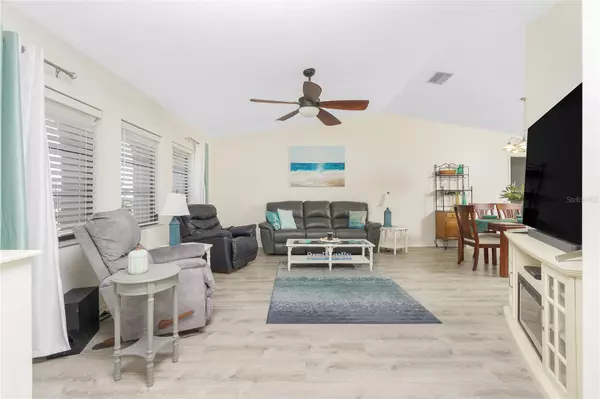3 Beds
2 Baths
1,884 SqFt
3 Beds
2 Baths
1,884 SqFt
Key Details
Property Type Single Family Home
Sub Type Single Family Residence
Listing Status Active
Purchase Type For Sale
Square Footage 1,884 sqft
Price per Sqft $217
Subdivision Port Charlotte Sec 064
MLS Listing ID C7500530
Bedrooms 3
Full Baths 2
HOA Y/N No
Originating Board Stellar MLS
Year Built 1988
Annual Tax Amount $1,948
Lot Size 10,018 Sqft
Acres 0.23
Property Description
Step inside to find a thoughtfully designed open floor plan with a split-bedroom layout and vaulted ceilings that create an inviting space. The Living/Dining Room combo seamlessly connects to a cozy Family Room, perfect for relaxing or entertaining.
At the heart of the home, the remodeled kitchen features high-grade cabinets, granite countertops, and a breakfast bar. It also includes a pass-through window—perfect for serving food and drinks while entertaining guests by the pool. The sunny breakfast nook and new stainless steel appliances (fridge, stove, and microwave) complete the modern design.
Sliding glass doors throughout the home provide easy access to your private poolside oasis, offering seamless indoor-outdoor living from the dining area, breakfast nook, living room, and primary bedroom.
The spacious primary suite is your personal retreat, featuring a king-size bed, his-and-her walk-in closets, and an en-suite bathroom with dual vanities—one with a sink and the other designed as a makeup area.
Guests will feel right at home with two additional bedrooms: one with a queen bed and walk-in closet, and another flexible space perfect as a den or playroom. An electric fireplace now adds a touch of coziness to the guest bedroom with the green comforter. The guest bathroom also offers convenient direct access to the pool. Recent updates include a new roof (2022), A/C (2020), and water heater (2023).
Additional highlights include a 2-car garage with pull-down attic stairs, an automatic door opener, and a ceiling fan.
Don't let this slice of paradise slip away—schedule your showing today!
Location
State FL
County Charlotte
Community Port Charlotte Sec 064
Zoning RSF3.5
Interior
Interior Features Cathedral Ceiling(s), Ceiling Fans(s), Eat-in Kitchen, Living Room/Dining Room Combo, Skylight(s), Vaulted Ceiling(s), Walk-In Closet(s), Window Treatments
Heating Central
Cooling Central Air
Flooring Carpet, Ceramic Tile, Luxury Vinyl
Fireplace false
Appliance Dishwasher, Dryer, Electric Water Heater, Microwave, Range, Refrigerator, Washer
Laundry Laundry Room
Exterior
Exterior Feature Hurricane Shutters, Lighting, Sliding Doors
Parking Features Garage Door Opener
Garage Spaces 2.0
Pool Gunite, In Ground, Lighting, Outside Bath Access, Screen Enclosure, Tile
Utilities Available Electricity Connected, Other, Water Connected
Roof Type Shingle
Porch Covered, Deck, Patio, Screened
Attached Garage true
Garage true
Private Pool Yes
Building
Lot Description Paved
Story 1
Entry Level One
Foundation Slab
Lot Size Range 0 to less than 1/4
Sewer Septic Tank
Water Public
Structure Type Block,Stucco
New Construction false
Schools
Elementary Schools Vineland Elementary
Middle Schools L.A. Ainger Middle
High Schools Lemon Bay High
Others
Pets Allowed Yes
Senior Community No
Ownership Fee Simple
Acceptable Financing Cash, Conventional, VA Loan
Listing Terms Cash, Conventional, VA Loan
Special Listing Condition None

"My job is to find and attract mastery-based agents to the office, protect the culture, and make sure everyone is happy! "
dgonzalez@homesunlimited.solutions
8803 Futures Drive Unit 10A, Orlando, Florida, 32819, USA






