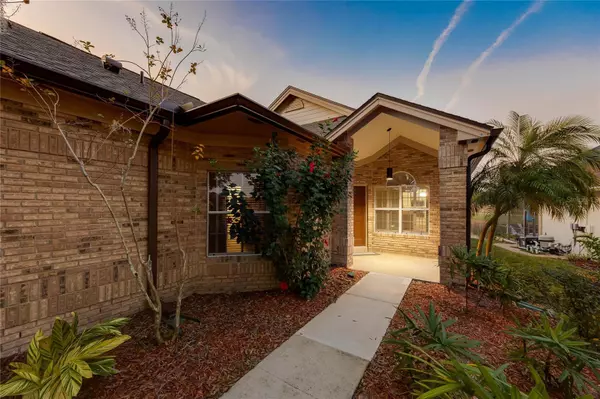3 Beds
2 Baths
1,642 SqFt
3 Beds
2 Baths
1,642 SqFt
Key Details
Property Type Single Family Home
Sub Type Single Family Residence
Listing Status Active
Purchase Type For Sale
Square Footage 1,642 sqft
Price per Sqft $325
Subdivision Stratton Hill
MLS Listing ID O6264295
Bedrooms 3
Full Baths 2
HOA Fees $104/mo
HOA Y/N Yes
Originating Board Stellar MLS
Year Built 1989
Annual Tax Amount $4,454
Lot Size 5,662 Sqft
Acres 0.13
Property Description
This beautifully updated residence offers 3 spacious bedrooms and 2 fully remodeled bathrooms, all completed with premium finishes in 2024. One of the bedrooms can easily serve as a home office, providing versatility for your lifestyle. The home features a desirable split floor plan, with a large primary suite offering ample walk-in closet space, a relaxing garden tub, a separate shower with a 10-year warranty on the glass doors, and direct access to the screened lanai.
Enjoy the scenic views from the spacious lanai, where you'll have plenty of room for a hot tub and can take in the peaceful water vistas. The home is filled with natural light, thanks to large windows throughout the living and dining areas, creating a bright and airy atmosphere.
The eat-in kitchen is a chef’s dream, featuring brand-new quartz countertops, a stylish backsplash, stainless steel appliances, and a new sink and garbage disposal. It also includes a cozy dinette area overlooking the serene lake, making it the perfect spot for morning coffee or family meals.
This home has been meticulously maintained and boasts over $45,000 in recent upgrades.
Key improvements include:
- Newly installed roof and gutters**
- Trane HVAC system** (less than a year old)
- New hot water heater**
- Two beautifully renovated bathrooms**
- New flooring throughout the home** (over $12,000 in luxury vinyl)
- Fresh interior and exterior paint**
- Upgraded ceiling fans**
- Updated kitchen** with new countertops, backsplash, sink, garbage disposal, and stainless steel appliances ($10,500 value)
Additional features include a two-car garage with a new garage motor, a low-maintenance yard, and proximity to excellent schools, shopping, restaurants, hospitals, and major highways (I-4, 417) as well as the SunRail station. This home is truly turnkey, offering a perfect blend of comfort, style, and convenience. Don't miss the opportunity to make it yours!
Location
State FL
County Seminole
Community Stratton Hill
Zoning PUD
Interior
Interior Features Cathedral Ceiling(s), Ceiling Fans(s), High Ceilings, Living Room/Dining Room Combo, Thermostat, Walk-In Closet(s)
Heating Central, Electric
Cooling Central Air
Flooring Luxury Vinyl
Fireplace false
Appliance Dishwasher, Disposal, Electric Water Heater, Microwave, Range, Refrigerator
Laundry Laundry Room
Exterior
Exterior Feature Garden, Irrigation System, Sliding Doors
Garage Spaces 2.0
Utilities Available BB/HS Internet Available
View Y/N Yes
Water Access Yes
Water Access Desc Pond
View Golf Course, Water
Roof Type Shingle
Porch Screened
Attached Garage false
Garage true
Private Pool No
Building
Entry Level One
Foundation Slab
Lot Size Range 0 to less than 1/4
Sewer Public Sewer
Water Public
Structure Type Block
New Construction false
Schools
Elementary Schools Crystal Lake Elementary
Middle Schools Millennium Middle
High Schools Seminole High
Others
Pets Allowed Cats OK, Dogs OK, Yes
Senior Community No
Ownership Fee Simple
Monthly Total Fees $104
Acceptable Financing Cash, Conventional, FHA, VA Loan
Membership Fee Required Required
Listing Terms Cash, Conventional, FHA, VA Loan
Special Listing Condition None

"My job is to find and attract mastery-based agents to the office, protect the culture, and make sure everyone is happy! "
dgonzalez@homesunlimited.solutions
8803 Futures Drive Unit 10A, Orlando, Florida, 32819, USA






