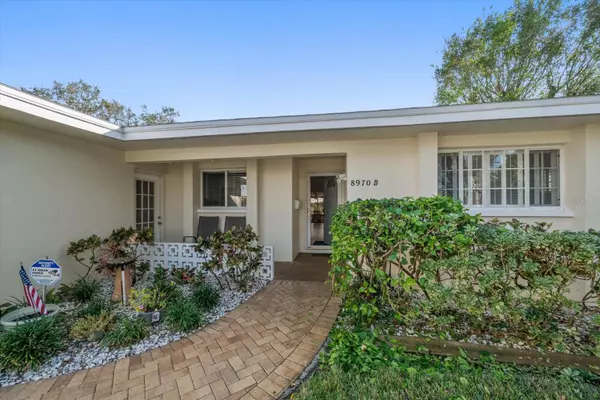2 Beds
2 Baths
1,210 SqFt
2 Beds
2 Baths
1,210 SqFt
Key Details
Property Type Single Family Home
Sub Type Villa
Listing Status Pending
Purchase Type For Sale
Square Footage 1,210 sqft
Price per Sqft $330
Subdivision Seminole-On-The-Green Villas
MLS Listing ID TB8329125
Bedrooms 2
Full Baths 2
Condo Fees $470
Construction Status Financing,Inspections
HOA Y/N No
Originating Board Stellar MLS
Year Built 1975
Annual Tax Amount $1,753
Property Description
Spacious Living: Two generously sized bedrooms both with LARGE walk in closets, two full bathrooms and an open living area floor plan.
Attached 1-Car Garage: Pull right into you attached garage allowing for direct access to your home.
End Unit: Enhanced privacy and natural light at the end of a dead end street with a brand new roof.
Screened Lanai: Perfect for relaxing or entertaining while enjoying the Florida lifestyle.
No Milestone Inspection Needed as this is a single-story living with peace of mind.
Located in a desirable community, this villa offers easy access to shopping, dining, and entertainment while providing a quiet oasis surrounded by lush greenery and golf course beauty.
This property is a rare find for golf enthusiasts or anyone seeking the perfect balance of comfort and lifestyle. Join the Club and enjoy all the benefits of membership. Schedule your private tour today and experience all this exceptional villa has to offer!
Location
State FL
County Pinellas
Community Seminole-On-The-Green Villas
Rooms
Other Rooms Inside Utility
Interior
Interior Features Ceiling Fans(s), Primary Bedroom Main Floor, Solid Surface Counters, Split Bedroom, Walk-In Closet(s), Window Treatments
Heating Electric
Cooling Central Air
Flooring Carpet, Ceramic Tile
Fireplace false
Appliance Dishwasher, Disposal, Electric Water Heater, Microwave, Range, Refrigerator
Laundry Electric Dryer Hookup, Inside, Laundry Closet, Washer Hookup
Exterior
Exterior Feature Irrigation System, Rain Gutters
Parking Features Garage Door Opener
Garage Spaces 1.0
Community Features Association Recreation - Lease, Buyer Approval Required, Clubhouse, Golf, Irrigation-Reclaimed Water, Pool
Utilities Available Cable Connected, Electricity Connected, Public, Sewer Connected, Water Connected
Amenities Available Clubhouse, Pool
View Golf Course
Roof Type Shingle
Porch Covered, Front Porch, Patio, Rear Porch, Screened
Attached Garage true
Garage true
Private Pool No
Building
Lot Description Cul-De-Sac, FloodZone, City Limits, On Golf Course, Street Dead-End
Story 1
Entry Level One
Foundation Slab
Lot Size Range Non-Applicable
Sewer Public Sewer
Water Public
Architectural Style Traditional
Structure Type Block,Stucco
New Construction false
Construction Status Financing,Inspections
Schools
Elementary Schools Starkey Elementary-Pn
Middle Schools Osceola Middle-Pn
High Schools Dixie Hollins High-Pn
Others
Pets Allowed No
HOA Fee Include Escrow Reserves Fund,Insurance,Maintenance Structure,Maintenance Grounds,Pool,Sewer,Trash,Water
Senior Community No
Ownership Condominium
Monthly Total Fees $470
Acceptable Financing Cash, Conventional
Membership Fee Required None
Listing Terms Cash, Conventional
Special Listing Condition None

"My job is to find and attract mastery-based agents to the office, protect the culture, and make sure everyone is happy! "
dgonzalez@homesunlimited.solutions
8803 Futures Drive Unit 10A, Orlando, Florida, 32819, USA






