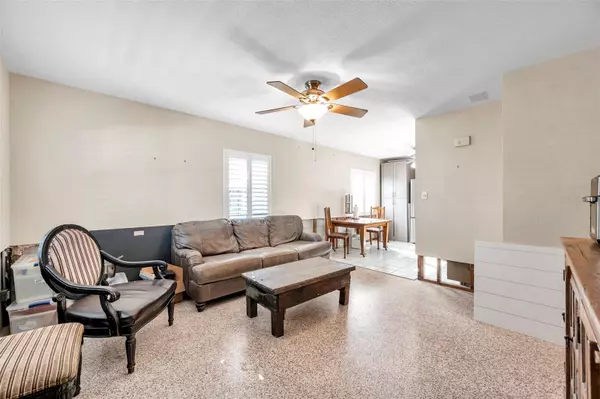2 Beds
1 Bath
840 SqFt
2 Beds
1 Bath
840 SqFt
Key Details
Property Type Single Family Home
Sub Type Single Family Residence
Listing Status Active
Purchase Type For Sale
Square Footage 840 sqft
Price per Sqft $498
Subdivision Boca Ceiga Park
MLS Listing ID TB8329031
Bedrooms 2
Full Baths 1
HOA Y/N No
Originating Board Stellar MLS
Year Built 1959
Annual Tax Amount $4,811
Lot Size 3,920 Sqft
Acres 0.09
Property Sub-Type Single Family Residence
Property Description
This opportunity has it all, a two Bedroom, one Full Bath home with an open floor plan, large Eat-In kitchen, and plantation shutters. Only minor flooding was experienced during Hurricane Helene due in large part to Concrete block construction, Hurricane windows and Terrazzo floors throughout, making the home almost impenetrable.
In addition, the home features a 12'x16' (192 sqft²) bonus room, a laundry room, and the heart of this home, a spacious screened in 10'x24' (240 sqft²) Lanai/Porch, with a beautiful locally painted Mural. The outdoor living continues with one-year old fencing surrounding the entire compound. Hidden within the fencing is an outdoor shower (built by the fencing contractor), maintenance-free hardscaping, several outdoor sheds for additional storage, and room for your furry family to roam. In the front of the home is a one-year-old spacious 30'x30' stamped concrete driveway with an abundance of in-town parking. The peace of mind of the infrastructure, two additional areas totaling 400 sqft², the outdoor oasis and spacious in-town driveway are what separated this home from the rest. This is a perfect second home or a smart investment property. Don't miss this opportunity to create your dream retreat in the heart of Gulfport's eclectic community. Schedule your showing today!
Location
State FL
County Pinellas
Community Boca Ceiga Park
Direction S
Rooms
Other Rooms Florida Room
Interior
Interior Features Ceiling Fans(s), Living Room/Dining Room Combo, Primary Bedroom Main Floor
Heating Central, Electric
Cooling Central Air
Flooring Terrazzo, Tile
Furnishings Unfurnished
Fireplace false
Appliance Dishwasher, Range
Laundry In Garage
Exterior
Exterior Feature Lighting
Utilities Available Cable Available, Electricity Connected, Public, Sewer Connected
View City
Roof Type Shingle
Attached Garage false
Garage false
Private Pool No
Building
Lot Description FloodZone, City Limits, Level
Story 1
Entry Level One
Foundation Slab
Lot Size Range 0 to less than 1/4
Sewer Public Sewer
Water Public
Architectural Style Bungalow
Structure Type Block
New Construction false
Others
Pets Allowed Yes
Senior Community No
Pet Size Extra Large (101+ Lbs.)
Ownership Fee Simple
Acceptable Financing Cash, Conventional, FHA, VA Loan
Listing Terms Cash, Conventional, FHA, VA Loan
Num of Pet 5
Special Listing Condition None
Virtual Tour https://www.propertypanorama.com/instaview/stellar/TB8329031

"My job is to find and attract mastery-based agents to the office, protect the culture, and make sure everyone is happy! "
dgonzalez@homesunlimited.solutions
8803 Futures Drive Unit 10A, Orlando, Florida, 32819, USA






