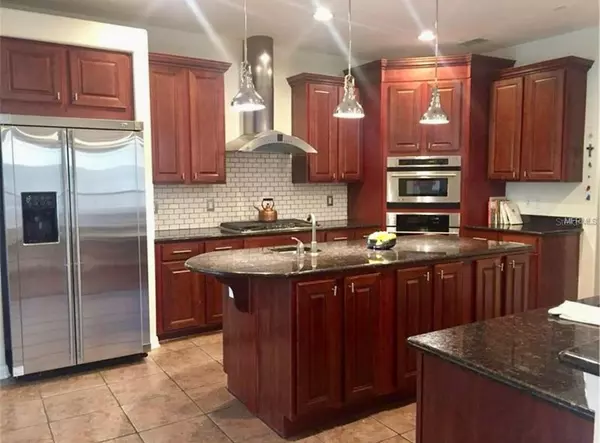4 Beds
3 Baths
2,863 SqFt
4 Beds
3 Baths
2,863 SqFt
Key Details
Property Type Townhouse
Sub Type Townhouse
Listing Status Active
Purchase Type For Sale
Square Footage 2,863 sqft
Price per Sqft $226
Subdivision Highland Park Prcl N
MLS Listing ID TB8327027
Bedrooms 4
Full Baths 2
Half Baths 1
HOA Fees $401/mo
HOA Y/N Yes
Originating Board Stellar MLS
Year Built 2007
Annual Tax Amount $7,377
Lot Size 3,049 Sqft
Acres 0.07
Lot Dimensions 34x84
Property Description
Discover this amazing, move-in-ready gem located in the prestigious gated community of Highland Park. Offering the perfect blend of luxury, comfort, and functionality, this home is everything you've been searching for!
Home Features:
•4 Bedrooms + Den/Office | 2.5 Baths | Oversized 2-Car Garage
•Bright and open floor plan, perfect for modern living.
•Chef's Kitchen:
•Stainless steel appliances, including a gas cooktop, double convection ovens, warming drawer, and range hood.
•Huge center island with granite countertops.
•Gorgeous pristine hardwood floors in Great Room and Dining Room
•Master Suite Retreat:
•Custom California closet, double vanities, soaking tub, and separate shower.
•Spacious Secondary Bedrooms:
•Each with walk-in closets.
•Second bathroom with double sinks.
•Screened-in lanai, perfect for relaxing or entertaining.
•Upgrades Include:
•New roof (November 2024).
•Freshly painted exterior (2024).
•Two new HVAC units (2023)—separate for upstairs and downstairs.
•New carpeting (second floor 2023).
Highland Park Community Amenities:
•Junior-sized Olympic pool overlooking Galt Lake.
•Lake House with a gym and community spaces.
•Parks, basketball court, and walking paths.
•HOA fees include all water, exterior maintenance, roof care, and access to community amenities.
Prime Location with Excellent Schools:
•Zoned for Deer Park Elementary, Farnell Middle, and Sickles High—some of the best schools in the area.
This thoughtfully upgraded and meticulously maintained home offers everything you need and more. Welcome to Highland Park—welcome home!
Location
State FL
County Hillsborough
Community Highland Park Prcl N
Zoning PD
Interior
Interior Features Ceiling Fans(s), Eat-in Kitchen, High Ceilings, PrimaryBedroom Upstairs, Solid Surface Counters, Tray Ceiling(s), Vaulted Ceiling(s), Walk-In Closet(s)
Heating Electric
Cooling Central Air
Flooring Carpet, Ceramic Tile, Tile, Wood
Fireplace false
Appliance Built-In Oven, Convection Oven, Cooktop, Dishwasher, Disposal, Electric Water Heater, Microwave, Range Hood, Refrigerator
Laundry Inside
Exterior
Exterior Feature Hurricane Shutters, Irrigation System, Sliding Doors
Garage Spaces 2.0
Community Features Deed Restrictions, Dog Park, Fitness Center, Gated Community - No Guard, Irrigation-Reclaimed Water, Park, Pool
Utilities Available Cable Connected, Electricity Connected, Natural Gas Connected, Public
Roof Type Shingle
Attached Garage true
Garage true
Private Pool No
Building
Story 2
Entry Level Two
Foundation Slab
Lot Size Range 0 to less than 1/4
Sewer Public Sewer
Water Public
Structure Type Block,Wood Frame
New Construction false
Others
Pets Allowed Yes
HOA Fee Include Common Area Taxes,Pool,Maintenance Grounds,Maintenance,Private Road,Recreational Facilities,Sewer,Water
Senior Community Yes
Ownership Fee Simple
Monthly Total Fees $401
Membership Fee Required Required
Special Listing Condition None

"My job is to find and attract mastery-based agents to the office, protect the culture, and make sure everyone is happy! "
dgonzalez@homesunlimited.solutions
8803 Futures Drive Unit 10A, Orlando, Florida, 32819, USA






