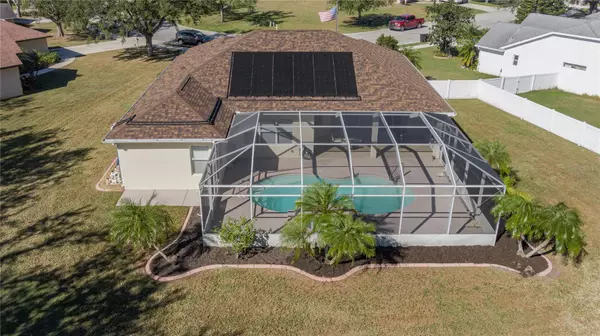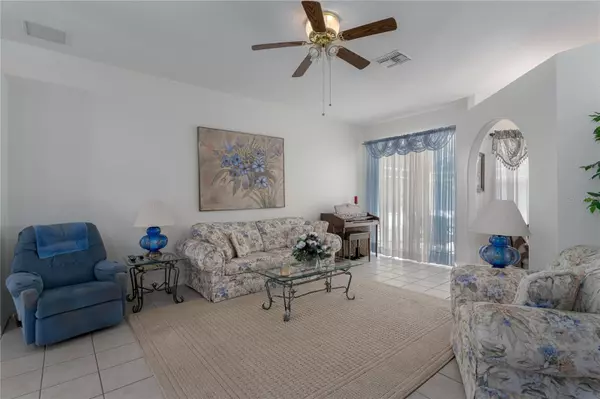4 Beds
2 Baths
2,060 SqFt
4 Beds
2 Baths
2,060 SqFt
Key Details
Property Type Single Family Home
Sub Type Single Family Residence
Listing Status Active
Purchase Type For Sale
Square Footage 2,060 sqft
Price per Sqft $227
Subdivision Sugar Mill Lakes Ph 1
MLS Listing ID A4630554
Bedrooms 4
Full Baths 2
HOA Fees $239/qua
HOA Y/N Yes
Originating Board Stellar MLS
Year Built 2005
Annual Tax Amount $5,306
Lot Size 0.510 Acres
Acres 0.51
Property Sub-Type Single Family Residence
Property Description
The home features 4 bedrooms, 2 full bathrooms, 2 car garage, formal living and dining room, family room/kitchen with breakfast bar, spacious primary bedroom with large walk-in closet and en-suite bath with garden tub and stall shower, ceiling fans in all rooms, NEW ROOF, large, screened lanai with heated, saltwater pool, spa, and sits on a little over half an acre. Community amenities include a tennis court, half basketball court, and playgrounds. NO CDD FEE and LOW HOA FEE, easy commute to Bradenton, Sarasota, Tamps, St Pete, and world class beaches make this the perfect place to call home. COME CLAIM YOUR SLICE OF PARADISE!!!
Note: Sellers would prefer to sell property furnished. Property tax does not include Homestead exemption since owners are not fulltime residents. RENTALS NOT PERMITTED.
Location
State FL
County Manatee
Community Sugar Mill Lakes Ph 1
Zoning PDR
Direction E
Interior
Interior Features Ceiling Fans(s), Kitchen/Family Room Combo, Living Room/Dining Room Combo, Walk-In Closet(s)
Heating Central, Heat Pump
Cooling Central Air
Flooring Carpet, Tile
Fireplace false
Appliance Dishwasher, Disposal, Dryer, Electric Water Heater, Microwave, Range, Refrigerator, Washer
Laundry Inside, Laundry Room
Exterior
Exterior Feature Irrigation System, Private Mailbox, Sliding Doors
Garage Spaces 2.0
Pool Fiberglass, Heated, In Ground, Salt Water, Solar Heat
Utilities Available Cable Connected, Electricity Connected, Sewer Connected
Roof Type Shingle
Attached Garage true
Garage true
Private Pool Yes
Building
Story 1
Entry Level One
Foundation Slab
Lot Size Range 1/2 to less than 1
Sewer Public Sewer
Water Public
Structure Type Block,Stucco
New Construction false
Others
Pets Allowed Cats OK, Dogs OK
Senior Community No
Ownership Fee Simple
Monthly Total Fees $79
Acceptable Financing Cash, Conventional, FHA, VA Loan
Membership Fee Required Required
Listing Terms Cash, Conventional, FHA, VA Loan
Special Listing Condition None
Virtual Tour https://www.propertypanorama.com/instaview/stellar/A4630554

"My job is to find and attract mastery-based agents to the office, protect the culture, and make sure everyone is happy! "
dgonzalez@homesunlimited.solutions
8803 Futures Drive Unit 10A, Orlando, Florida, 32819, USA






