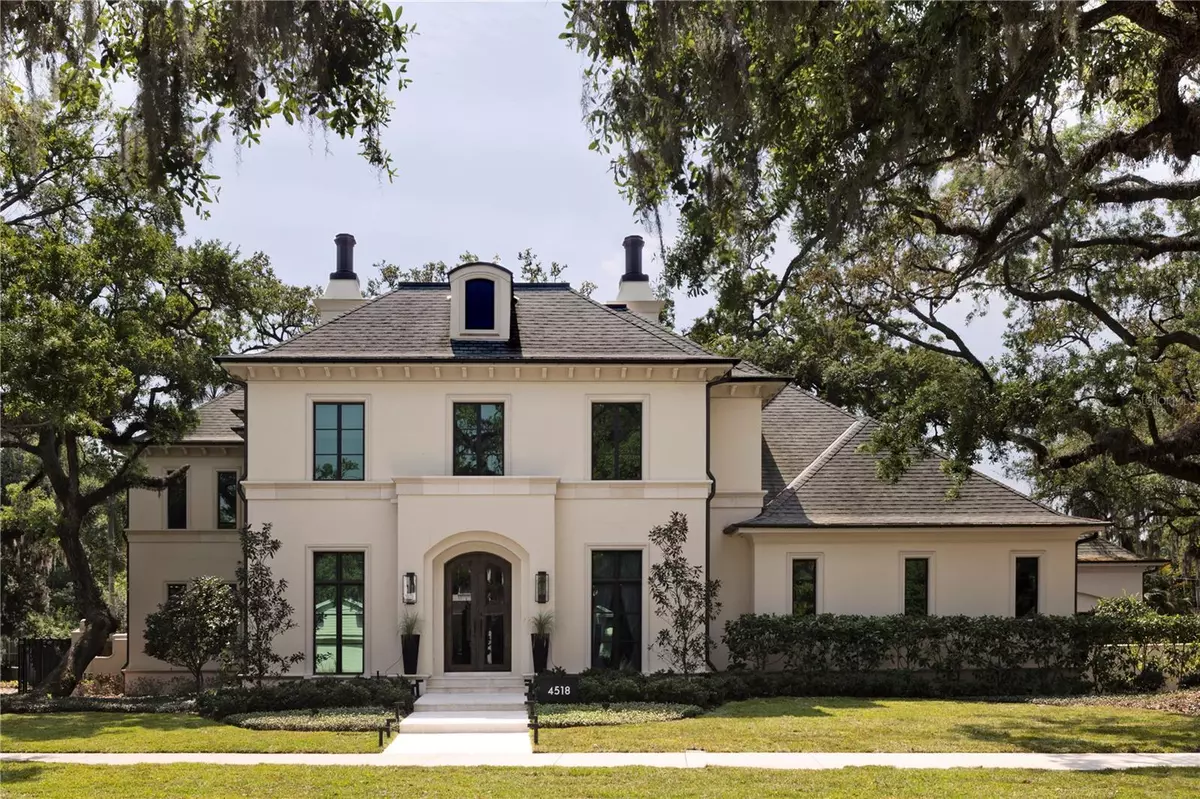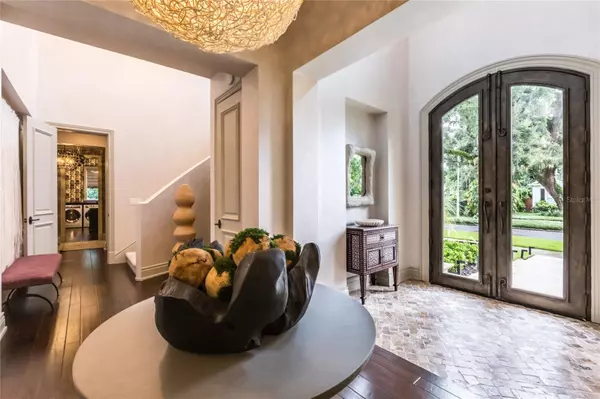5 Beds
7 Baths
6,286 SqFt
5 Beds
7 Baths
6,286 SqFt
Key Details
Property Type Single Family Home
Sub Type Single Family Residence
Listing Status Active
Purchase Type For Sale
Square Footage 6,286 sqft
Price per Sqft $843
Subdivision Beach Park
MLS Listing ID TB8327431
Bedrooms 5
Full Baths 5
Half Baths 2
HOA Y/N No
Originating Board Stellar MLS
Year Built 2018
Annual Tax Amount $65,345
Lot Size 0.460 Acres
Acres 0.46
Lot Dimensions 140x144
Property Description
room outfitted with two washers and dryers, along with ample storage. For car enthusiasts, the property also offers two two-car garages with three lifts, accommodating up to seven vehicles. A versatile bonus room on the third floor, complete with an attached bathroom and closet, can serve as a fifth bedroom, nanny quarters, playroom, or workout room. Outdoor living is a true highlight of this luxury property, featuring a pickleball court, a swimming pool with a slide, a putting green, a gas fire pit, and a spacious yard for recreation and relaxation. The first floor boasts a large playroom/bonus room, office and a family room that opens onto an expansive covered porch with phantom screens and a built-in summer kitchen, making it ideal for entertaining. A full-house generator adds to the home's practicality and security. Situated on an oversized 140 x 144 lot (approximately 0.46 acres), this residence combines elegance, entertainment, and functionality, making it a standout in the sought-after Beach Park neighborhood.
Location
State FL
County Hillsborough
Community Beach Park
Zoning RS-75
Rooms
Other Rooms Bonus Room, Den/Library/Office, Family Room, Inside Utility, Storage Rooms
Interior
Interior Features Built-in Features, Ceiling Fans(s), Crown Molding, Eat-in Kitchen, Elevator, High Ceilings, Open Floorplan, PrimaryBedroom Upstairs, Solid Surface Counters, Solid Wood Cabinets, Stone Counters, Thermostat, Walk-In Closet(s), Window Treatments
Heating Natural Gas, Zoned
Cooling Central Air, Zoned
Flooring Carpet, Hardwood, Tile
Furnishings Negotiable
Fireplace true
Appliance Bar Fridge, Built-In Oven, Dishwasher, Disposal, Dryer, Exhaust Fan, Freezer, Ice Maker, Range, Range Hood, Refrigerator, Tankless Water Heater, Washer
Laundry Inside, Laundry Room
Exterior
Exterior Feature Irrigation System, Lighting, Other, Outdoor Grill, Outdoor Kitchen, Private Mailbox, Rain Gutters, Sidewalk, Sliding Doors
Parking Features Driveway, Electric Vehicle Charging Station(s), Garage Door Opener, Garage Faces Side, Golf Cart Parking
Garage Spaces 7.0
Fence Fenced, Other, Vinyl
Pool Auto Cleaner, Child Safety Fence, Gunite, Heated, In Ground, Lighting, Pool Sweep, Self Cleaning
Utilities Available Cable Connected, Electricity Connected, Natural Gas Connected, Sewer Connected, Street Lights
Roof Type Shingle
Porch Covered, Enclosed, Patio, Porch, Rear Porch, Screened
Attached Garage true
Garage true
Private Pool Yes
Building
Lot Description Flood Insurance Required, FloodZone, City Limits, Sidewalk, Paved
Story 2
Entry Level Three Or More
Foundation Slab, Stilt/On Piling
Lot Size Range 1/4 to less than 1/2
Sewer Public Sewer
Water Public
Architectural Style Traditional
Structure Type Block,Stucco
New Construction false
Schools
Elementary Schools Dale Mabry Elementary-Hb
Middle Schools Coleman-Hb
High Schools Plant-Hb
Others
Senior Community No
Ownership Fee Simple
Acceptable Financing Cash, Conventional
Listing Terms Cash, Conventional
Special Listing Condition None

"My job is to find and attract mastery-based agents to the office, protect the culture, and make sure everyone is happy! "
dgonzalez@homesunlimited.solutions
8803 Futures Drive Unit 10A, Orlando, Florida, 32819, USA






