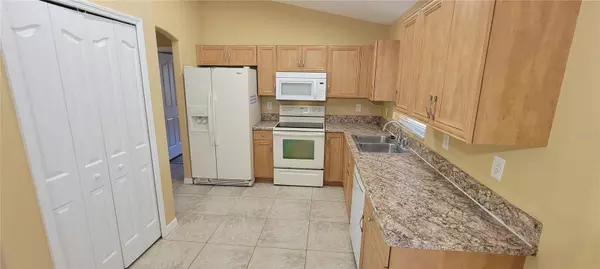4 Beds
2 Baths
1,592 SqFt
4 Beds
2 Baths
1,592 SqFt
Key Details
Property Type Single Family Home
Sub Type Single Family Residence
Listing Status Active
Purchase Type For Sale
Square Footage 1,592 sqft
Price per Sqft $187
Subdivision Port Charlotte Sub 06
MLS Listing ID C7501522
Bedrooms 4
Full Baths 2
HOA Y/N No
Originating Board Stellar MLS
Year Built 2004
Annual Tax Amount $4,241
Lot Size 10,018 Sqft
Acres 0.23
Lot Dimensions 80x125
Property Description
As you enter, you'll immediately notice the vaulted ceilings that create an airy and open atmosphere throughout the living areas. Fresh interior paint enhances the home's modern appeal, making it feel bright and updated. The main living areas are covered in stylish tile and laminate flooring, offering both durability and a sleek, low-maintenance finish. The kitchen, positioned at the heart of the home, flows seamlessly into the dining and living areas, making it perfect for gatherings. The master suite is located on one side of the home for added privacy, complete with its own bathroom featuring modern finishes. The three additional bedrooms are on the opposite side of the home, sharing a second full bathroom. Sliding glass doors open to a screened lanai, an inviting space for relaxation or outdoor dining, protected from insects. Situated in North Port, this home is in close proximity to Port Charlotte, offering easy access to shopping, dining, schools, and recreational activities. Whether you are relaxing inside or enjoying the screened lanai, this home provides a perfect combination of style, function, and location.
Location
State FL
County Sarasota
Community Port Charlotte Sub 06
Zoning RSF2
Rooms
Other Rooms Inside Utility
Interior
Interior Features Ceiling Fans(s), Split Bedroom, Vaulted Ceiling(s), Window Treatments
Heating Baseboard
Cooling Central Air
Flooring Laminate, Tile
Fireplace false
Appliance Dishwasher, Electric Water Heater, Microwave, Range, Refrigerator
Laundry Laundry Room
Exterior
Exterior Feature Sliding Doors
Parking Features Garage Door Opener
Garage Spaces 2.0
Utilities Available Electricity Connected
Roof Type Shingle
Porch Screened
Attached Garage true
Garage true
Private Pool No
Building
Story 1
Entry Level One
Foundation Slab
Lot Size Range 0 to less than 1/4
Sewer Septic Tank
Water Well
Structure Type Block,Stucco
New Construction false
Others
Senior Community No
Ownership Fee Simple
Acceptable Financing Cash, Conventional, FHA, VA Loan
Listing Terms Cash, Conventional, FHA, VA Loan
Special Listing Condition None

"My job is to find and attract mastery-based agents to the office, protect the culture, and make sure everyone is happy! "
dgonzalez@homesunlimited.solutions
8803 Futures Drive Unit 10A, Orlando, Florida, 32819, USA






