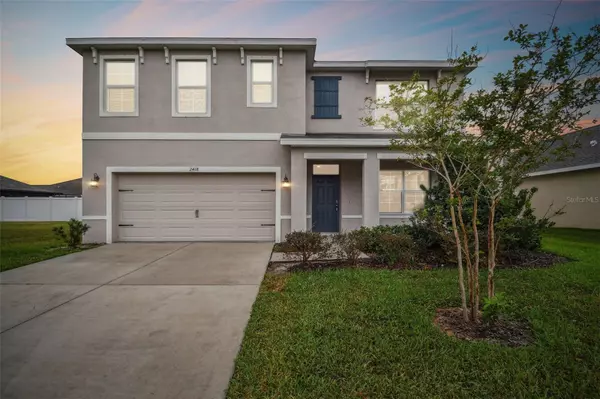5 Beds
3 Baths
2,616 SqFt
5 Beds
3 Baths
2,616 SqFt
Key Details
Property Type Single Family Home
Sub Type Single Family Residence
Listing Status Active
Purchase Type For Sale
Square Footage 2,616 sqft
Price per Sqft $185
Subdivision Villages Of Glen Creek Mc-1
MLS Listing ID TB8325002
Bedrooms 5
Full Baths 3
HOA Fees $247/qua
HOA Y/N Yes
Originating Board Stellar MLS
Year Built 2021
Annual Tax Amount $8,692
Lot Size 6,534 Sqft
Acres 0.15
Property Description
The luxurious master suite upstairs features dual walk-in closets and an en-suite bathroom with dual sinks and a walk-in shower. A spacious bonus room on the second floor offers endless possibilities, such as a playroom, home office, or media space. Three additional bedrooms upstairs provide ample space for family or guests.
Enjoy peaceful pond views from your backyard, creating a tranquil retreat for relaxation. Located in a gated community, residents benefit from an open-air clubhouse, resort-style swimming pool, and Ultra-Fi (Wifi and Cable)
Near US-301 and I-75, conveniently located near top-rated schools, shopping, dining, and just a short drive to Florida's stunning Gulf beaches.
Don't miss your chance to make this beautiful property your new home—schedule a showing today!
Location
State FL
County Manatee
Community Villages Of Glen Creek Mc-1
Zoning PD-R
Rooms
Other Rooms Bonus Room, Den/Library/Office, Formal Dining Room Separate, Loft, Storage Rooms
Interior
Interior Features Open Floorplan, PrimaryBedroom Upstairs, Split Bedroom, Thermostat, Walk-In Closet(s), Window Treatments
Heating Central
Cooling Central Air
Flooring Carpet, Ceramic Tile
Furnishings Unfurnished
Fireplace false
Appliance Dishwasher, Disposal, Dryer, Electric Water Heater, Microwave, Range, Refrigerator, Washer
Laundry Inside, Laundry Room, Upper Level
Exterior
Exterior Feature Hurricane Shutters, Irrigation System, Lighting, Sidewalk, Sliding Doors
Parking Features Driveway, Garage Door Opener
Garage Spaces 2.0
Community Features Deed Restrictions, Gated Community - No Guard, Playground, Pool, Sidewalks
Utilities Available Public, Sprinkler Recycled, Underground Utilities
Amenities Available Cable TV, Clubhouse, Gated, Playground, Pool
View Y/N Yes
View Water
Roof Type Shingle
Porch Front Porch
Attached Garage true
Garage true
Private Pool No
Building
Lot Description In County, Landscaped, Sidewalk
Entry Level Two
Foundation Slab
Lot Size Range 0 to less than 1/4
Builder Name DR Horton
Sewer Public Sewer
Water Public
Architectural Style Traditional
Structure Type Block,Stucco
New Construction false
Schools
Elementary Schools Samoset Elementary
Middle Schools Carlos E. Haile Middle
High Schools Lakewood Ranch High
Others
Pets Allowed Yes
HOA Fee Include Cable TV,Pool,Internet
Senior Community No
Ownership Fee Simple
Monthly Total Fees $82
Acceptable Financing Cash, Conventional, FHA, VA Loan
Membership Fee Required Required
Listing Terms Cash, Conventional, FHA, VA Loan
Num of Pet 2
Special Listing Condition None

"My job is to find and attract mastery-based agents to the office, protect the culture, and make sure everyone is happy! "
dgonzalez@homesunlimited.solutions
8803 Futures Drive Unit 10A, Orlando, Florida, 32819, USA






