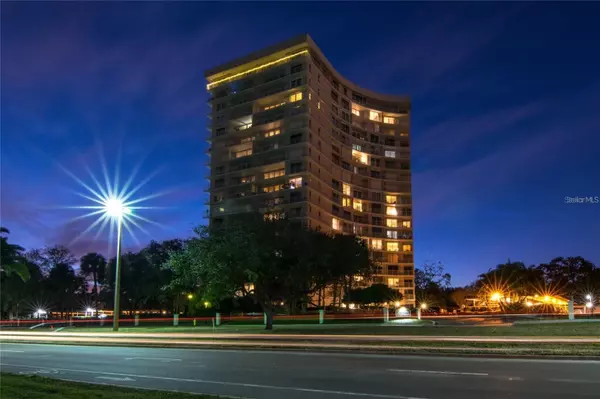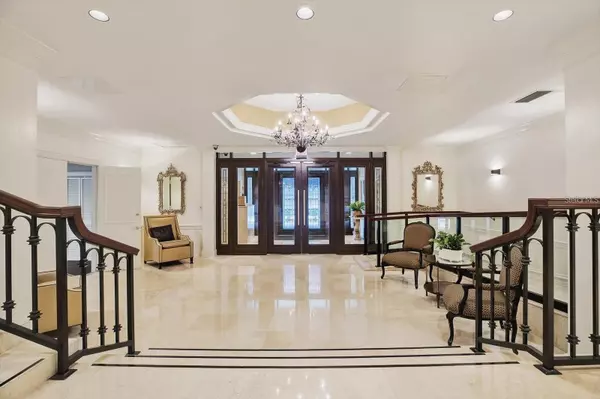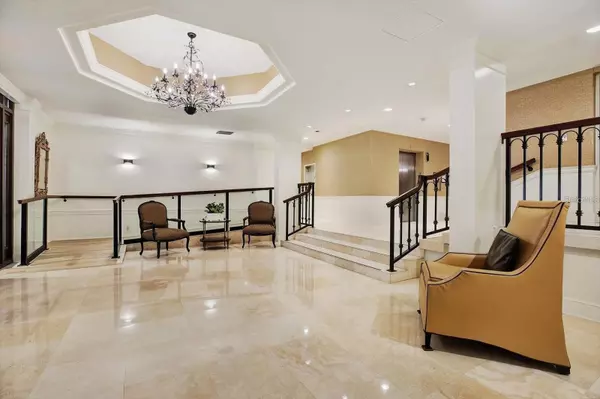2 Beds
2 Baths
1,335 SqFt
2 Beds
2 Baths
1,335 SqFt
Key Details
Property Type Condo
Sub Type Condominium
Listing Status Active
Purchase Type For Sale
Square Footage 1,335 sqft
Price per Sqft $524
Subdivision Bayshore Diplomat A Condominiu
MLS Listing ID TB8323812
Bedrooms 2
Full Baths 2
Condo Fees $960
HOA Y/N No
Originating Board Stellar MLS
Year Built 1974
Annual Tax Amount $8,334
Property Description
Location
State FL
County Hillsborough
Community Bayshore Diplomat A Condominiu
Zoning RM-50
Rooms
Other Rooms Formal Dining Room Separate, Storage Rooms
Interior
Interior Features Elevator, Solid Wood Cabinets, Stone Counters, Thermostat, Walk-In Closet(s)
Heating Central, Electric
Cooling Central Air
Flooring Hardwood, Tile
Furnishings Unfurnished
Fireplace false
Appliance Dishwasher, Disposal, Dryer, Electric Water Heater, Microwave, Range, Refrigerator, Washer
Laundry Electric Dryer Hookup, Inside, Same Floor As Condo Unit
Exterior
Exterior Feature Hurricane Shutters, Irrigation System, Outdoor Grill, Sliding Doors, Tennis Court(s)
Parking Features Assigned, Deeded
Fence Fenced
Community Features Association Recreation - Owned, Buyer Approval Required, Clubhouse, Community Mailbox, Deed Restrictions, Handicap Modified, Pool, Tennis Courts, Wheelchair Access
Utilities Available BB/HS Internet Available, Cable Available, Cable Connected, Electricity Available, Electricity Connected, Sewer Connected, Water Available, Water Connected
Amenities Available Basketball Court, Cable TV, Clubhouse, Elevator(s), Fence Restrictions, Handicap Modified, Maintenance, Pickleball Court(s), Pool, Security, Tennis Court(s), Vehicle Restrictions
View Y/N Yes
View Water
Roof Type Concrete
Attached Garage false
Garage false
Private Pool No
Building
Lot Description City Limits, In County
Story 18
Entry Level One
Foundation Slab
Lot Size Range Non-Applicable
Sewer Public Sewer
Water Public
Structure Type Block
New Construction false
Others
Pets Allowed Cats OK, Dogs OK
HOA Fee Include Guard - 24 Hour,Cable TV,Common Area Taxes,Pool,Escrow Reserves Fund,Fidelity Bond,Insurance,Internet,Maintenance Structure,Maintenance Grounds,Maintenance,Management,Pest Control,Private Road,Recreational Facilities,Security,Sewer,Trash
Senior Community No
Pet Size Small (16-35 Lbs.)
Ownership Condominium
Monthly Total Fees $960
Acceptable Financing Cash, Conventional, VA Loan
Membership Fee Required None
Listing Terms Cash, Conventional, VA Loan
Special Listing Condition None

"My job is to find and attract mastery-based agents to the office, protect the culture, and make sure everyone is happy! "
dgonzalez@homesunlimited.solutions
8803 Futures Drive Unit 10A, Orlando, Florida, 32819, USA






