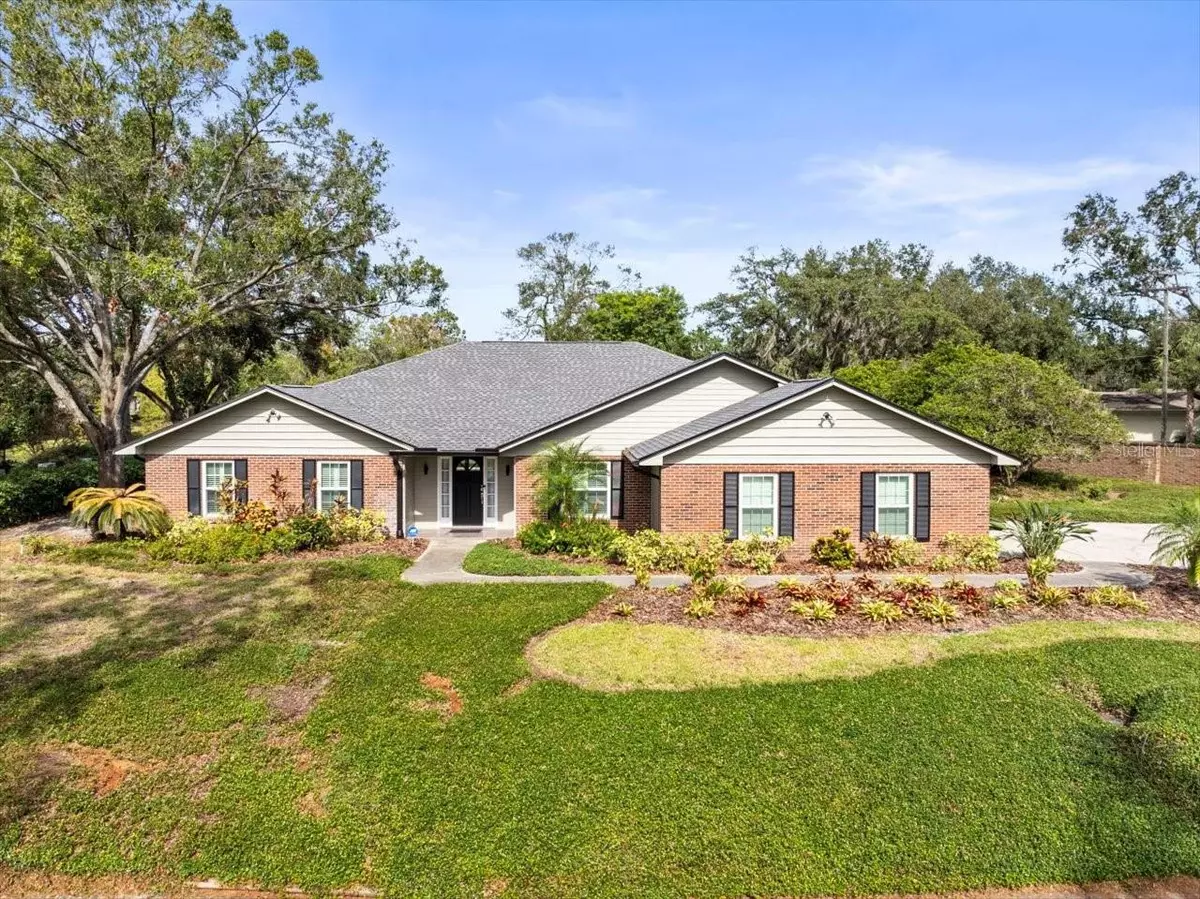5 Beds
3 Baths
3,086 SqFt
5 Beds
3 Baths
3,086 SqFt
Key Details
Property Type Single Family Home
Sub Type Single Family Residence
Listing Status Pending
Purchase Type For Sale
Square Footage 3,086 sqft
Price per Sqft $291
Subdivision Coves At White Trout Lake
MLS Listing ID TB8323581
Bedrooms 5
Full Baths 3
Construction Status Financing,Inspections
HOA Fees $500/ann
HOA Y/N Yes
Originating Board Stellar MLS
Year Built 1985
Annual Tax Amount $6,556
Lot Size 0.280 Acres
Acres 0.28
Lot Dimensions 112X110
Property Description
The serene primary bedroom features pond views, a large en-suite bath with dual sinks, large bathtub, and a private shower, creating a perfect private spot. The home also offers generously sized secondary bedrooms, two additional full baths, and thoughtful updates throughout, ensuring plenty of room for family and guests. Step outside to a private backyard retreat featuring a sparkling pool and tranquil pond views. Whether you're entertaining or relaxing, this space offers the ultimate Florida lifestyle. Step outside to a private backyard retreat featuring a sparkling pool and tranquil pond views. Whether you're entertaining or relaxing, this space offers the ultimate Florida lifestyle. Located in the heart of Carrollwood, you'll enjoy the charm of a suburban retreat with the convenience of nearby shopping, dining, parks, and entertainment. Roof is 18 months. Both AC units are under 2 years. Hurricane Sliders and Windows throughout the home were updated in 2017. Opportunities like this are rare—schedule your private tour today and discover the beauty and comfort of this Carrollwood gem!
Location
State FL
County Hillsborough
Community Coves At White Trout Lake
Zoning RSC-6
Rooms
Other Rooms Family Room, Formal Dining Room Separate, Formal Living Room Separate, Inside Utility
Interior
Interior Features Built-in Features, Ceiling Fans(s), Eat-in Kitchen, High Ceilings, Kitchen/Family Room Combo, Open Floorplan, Primary Bedroom Main Floor, Split Bedroom, Stone Counters, Vaulted Ceiling(s), Walk-In Closet(s)
Heating Central, Electric
Cooling Central Air
Flooring Carpet, Luxury Vinyl
Fireplaces Type Family Room, Wood Burning
Fireplace true
Appliance Dishwasher, Disposal, Electric Water Heater, Microwave, Range
Laundry Inside
Exterior
Exterior Feature Sliding Doors
Parking Features Garage Door Opener, Garage Faces Rear, Garage Faces Side, Oversized
Garage Spaces 2.0
Pool Gunite, In Ground, Outside Bath Access, Screen Enclosure
Community Features Deed Restrictions
Utilities Available BB/HS Internet Available, Cable Available, Electricity Connected, Public, Sprinkler Meter, Street Lights
Waterfront Description Pond
View Y/N Yes
View Water
Roof Type Shingle
Porch Covered, Deck, Enclosed, Patio, Porch, Screened
Attached Garage true
Garage true
Private Pool Yes
Building
Lot Description Street Dead-End, Paved
Entry Level One
Foundation Slab
Lot Size Range 1/4 to less than 1/2
Sewer Public Sewer
Water Public
Architectural Style Contemporary, Ranch
Structure Type Stucco
New Construction false
Construction Status Financing,Inspections
Schools
Elementary Schools Carrollwood K-8 School
Middle Schools Adams-Hb
High Schools Chamberlain-Hb
Others
Pets Allowed Yes
Senior Community No
Ownership Fee Simple
Monthly Total Fees $41
Acceptable Financing Cash, Conventional, VA Loan
Membership Fee Required Required
Listing Terms Cash, Conventional, VA Loan
Special Listing Condition None

"My job is to find and attract mastery-based agents to the office, protect the culture, and make sure everyone is happy! "
dgonzalez@homesunlimited.solutions
8803 Futures Drive Unit 10A, Orlando, Florida, 32819, USA






