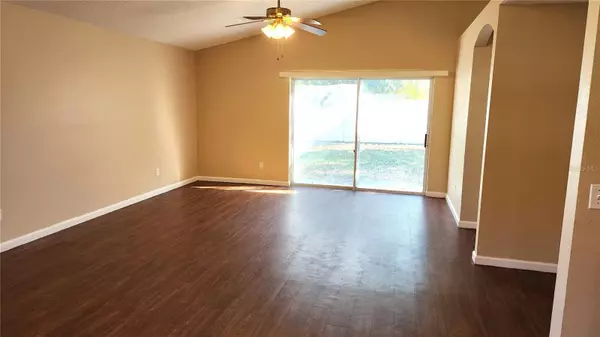4 Beds
2 Baths
1,935 SqFt
4 Beds
2 Baths
1,935 SqFt
Key Details
Property Type Single Family Home
Sub Type Single Family Residence
Listing Status Active
Purchase Type For Sale
Square Footage 1,935 sqft
Price per Sqft $227
Subdivision Lake Gloria Preserve Ph 02B
MLS Listing ID O6258354
Bedrooms 4
Full Baths 2
HOA Fees $289/qua
HOA Y/N Yes
Originating Board Stellar MLS
Year Built 2000
Annual Tax Amount $5,340
Lot Size 6,969 Sqft
Acres 0.16
Property Description
Location
State FL
County Orange
Community Lake Gloria Preserve Ph 02B
Zoning R-3
Interior
Interior Features Ceiling Fans(s)
Heating Gas
Cooling Central Air
Flooring Hardwood
Fireplace false
Appliance Dishwasher, Disposal, Gas Water Heater, Microwave, Range, Refrigerator
Laundry Gas Dryer Hookup, Laundry Room
Exterior
Exterior Feature Sidewalk
Garage Spaces 2.0
Utilities Available Cable Connected, Electricity Connected, Natural Gas Connected, Public, Sewer Connected, Water Connected
Roof Type Shingle
Attached Garage true
Garage true
Private Pool No
Building
Entry Level One
Foundation Slab
Lot Size Range 0 to less than 1/4
Sewer Public Sewer
Water Public
Structure Type Block,Stucco
New Construction false
Schools
Elementary Schools Winegard Elem
Middle Schools Judson B Walker Middle
High Schools Oak Ridge High
Others
Pets Allowed Breed Restrictions, Cats OK, Dogs OK
Senior Community No
Ownership Fee Simple
Monthly Total Fees $96
Acceptable Financing Cash, Conventional, FHA, VA Loan
Membership Fee Required Required
Listing Terms Cash, Conventional, FHA, VA Loan
Special Listing Condition None

"My job is to find and attract mastery-based agents to the office, protect the culture, and make sure everyone is happy! "
dgonzalez@homesunlimited.solutions
8803 Futures Drive Unit 10A, Orlando, Florida, 32819, USA






