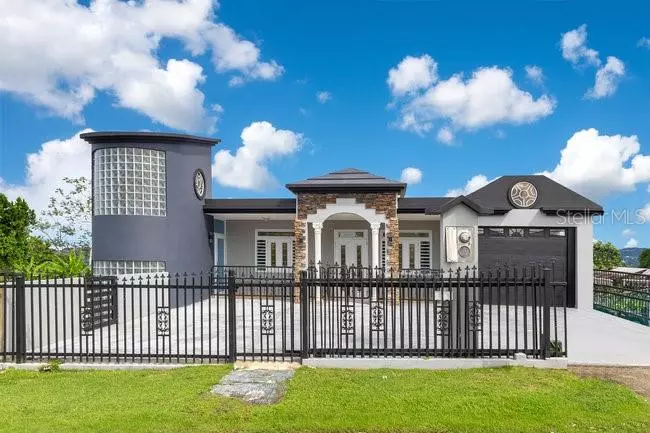7 Beds
7 Baths
3,523 SqFt
7 Beds
7 Baths
3,523 SqFt
Key Details
Property Type Single Family Home
Sub Type Single Family Residence
Listing Status Active
Purchase Type For Sale
Square Footage 3,523 sqft
Price per Sqft $235
Subdivision Bo. Coto
MLS Listing ID PR9110047
Bedrooms 7
Full Baths 7
HOA Y/N No
Originating Board Stellar MLS
Year Built 2000
Lot Size 0.530 Acres
Acres 0.53
Property Description
Lots of hardware on the roof of the house with 59 solar panels, solar water heaters, a/c compressors plus a 410 cistern with pump all included in the sale.
The primary bedroom with walk in closet and ensuite with decorative tile and easily accessible shower. It leads to a terrace with a laundry area plus a room/office the batteries for the solar system are located.
The second bedroom is a utility/bedroom with a twin bed.
The third bedroom is equipped with a custom-made full size bed with stairs leading to a play area above it.
Kitchen with granite counter tops, wood cabinets, stainless steel gas stove microwave and refrigerator. The cabinets are wood laminated inside and out. The living room is spacious with a l-shaped couch and entertainment center housing a large flat screen tv.
It is a very large living room with wrap around couch. All throughout the house there are 18-inch shiny tiles.
Entrance from the street leads to a tiled carport and an area in front of the house that has plenty more parking space. In addition, there is another entrance on the side of the house that is a grassy area. This area leads to the bottom level of the property where the pool is located as well as the two apartments. The pool measurements are 25X12 and is almost 5 feet deep. There is a sunken seating area with marine grade fabric upholstery with storage area under the cushions.
The bar area there encases a large tv and a grill for entertainment and barbeques.
One can also rest on the poolside bed between enjoying the pool time.
Apartments are both each 2BR/2BA. They each have small kitchen areas and adequate-sized bedrooms. The one apartment has a huge bathroom (11x14) and a guest full bathroom on the side of the kitchen. In addition, there is a huge open area with a living room/dining room in combination with floor to ceiling doors that lead to the outside. The other apartment has a bathroom in each bedroom plus a dinette area and living room at the entrance. Both apartments are connected to solar panels.
The outdoor area has a bathroom and a shower area. There are both covered and open space seating areas. The covered terrace for outdoor entertainment with chairs to relax plus a fire pit allows one to enjoy the peaceful and spacious area behind the house loaded with banana trees. There is commercial propane for the entire house and apartments. The property is completely fenced. All furniture, appliances and rooftop hardware are in the sale. Asking price is $829K. Only for qualified buyers. Act fast! Schedule a tour today.
Location
State PR
County Aguada
Community Bo. Coto
Zoning RES
Interior
Interior Features Ceiling Fans(s), High Ceilings, Kitchen/Family Room Combo, L Dining, Living Room/Dining Room Combo, Solid Wood Cabinets, Stone Counters, Walk-In Closet(s)
Heating None
Cooling Mini-Split Unit(s)
Flooring Ceramic Tile
Fireplace false
Appliance Bar Fridge, Convection Oven, Dryer, Ice Maker, Microwave, Range, Solar Hot Water, Washer
Laundry Gas Dryer Hookup, Inside, Outside, Upper Level, Washer Hookup
Exterior
Exterior Feature Balcony, Hurricane Shutters, Outdoor Grill, Outdoor Kitchen, Outdoor Shower, Sidewalk, Sliding Doors
Pool Deck, In Ground, Lighting, Outside Bath Access, Tile
Utilities Available Electricity Available, Propane
View Y/N Yes
Roof Type Concrete
Attached Garage false
Garage false
Private Pool Yes
Building
Entry Level Two
Foundation Slab
Lot Size Range 1/2 to less than 1
Sewer Septic Tank
Water Public
Structure Type Concrete
New Construction false
Others
Ownership Fee Simple
Special Listing Condition None

"My job is to find and attract mastery-based agents to the office, protect the culture, and make sure everyone is happy! "
dgonzalez@homesunlimited.solutions
8803 Futures Drive Unit 10A, Orlando, Florida, 32819, USA






