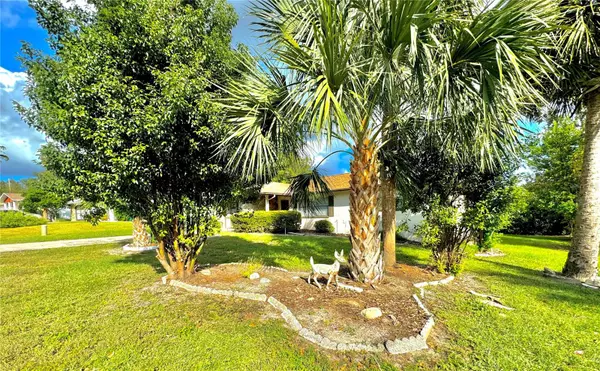
3 Beds
2 Baths
1,545 SqFt
3 Beds
2 Baths
1,545 SqFt
Key Details
Property Type Single Family Home
Sub Type Single Family Residence
Listing Status Active
Purchase Type For Sale
Square Footage 1,545 sqft
Price per Sqft $145
Subdivision Beverly Hills Unit 08 Ph 02
MLS Listing ID TB8317635
Bedrooms 3
Full Baths 1
Half Baths 1
HOA Y/N No
Originating Board Stellar MLS
Year Built 1987
Annual Tax Amount $1,093
Lot Size 10,890 Sqft
Acres 0.25
Lot Dimensions 71x120
Property Description
This charming 3-bedroom, 1.5-bath home offers the perfect blend of comfort, convenience, and peace of mind, with several recent updates that make it move-in ready. Notable improvements include a brand new glass solar tube in the kitchen & bathroom, a new roof (2022) with a 20-year warranty and a new HVAC system (2023), which comes with a 1-year labor warranty and a 10-year parts warranty, plus it’s on a yearly maintenance check schedule to keep everything running smoothly.
The spacious kitchen is a true highlight, providing an abundance of cabinet space and an efficient layout that’s perfect for cooking and organizing your essentials.
You’ll love the generously sized bedrooms, with the master bedroom providing ample room to set up a cozy office nook. Step outside from the master to your own private deck—perfect for enjoying your morning coffee in peace.
The screened-in patio offers the ideal space for entertaining, dining, or simply relaxing, all while taking in the beauty of the well-maintained landscaping. Surrounded by a green fence, the backyard creates a serene, private retreat. Whether you're hosting BBQs or just unwinding after a long day, this outdoor space is a perfect setting for both.
Don't miss out—schedule a tour today and take advantage of the seller’s closing cost assistance!
Location
State FL
County Citrus
Community Beverly Hills Unit 08 Ph 02
Zoning PDR
Interior
Interior Features Eat-in Kitchen, Primary Bedroom Main Floor
Heating Central
Cooling Central Air
Flooring Carpet, Ceramic Tile
Fireplace false
Appliance Cooktop, Dishwasher, Dryer, Microwave, Range, Refrigerator, Washer
Laundry In Kitchen, Laundry Closet
Exterior
Exterior Feature Private Mailbox
Garage Spaces 1.0
Utilities Available BB/HS Internet Available, Electricity Connected, Sewer Connected
Waterfront false
Roof Type Shingle
Attached Garage true
Garage true
Private Pool No
Building
Lot Description Paved
Story 1
Entry Level One
Foundation Slab
Lot Size Range 1/4 to less than 1/2
Sewer Public Sewer
Water Public
Structure Type Block,Concrete
New Construction false
Schools
Elementary Schools Forest Ridge Elementary School
Middle Schools Citrus Springs Middle School
High Schools Citrus High School
Others
Senior Community No
Ownership Fee Simple
Acceptable Financing Cash, Conventional, FHA, VA Loan
Listing Terms Cash, Conventional, FHA, VA Loan
Special Listing Condition None


"My job is to find and attract mastery-based agents to the office, protect the culture, and make sure everyone is happy! "
dgonzalez@homesunlimited.solutions
8803 Futures Drive Unit 10A, Orlando, Florida, 32819, USA






