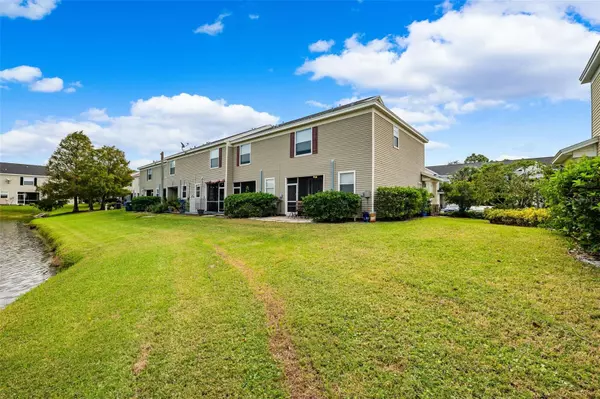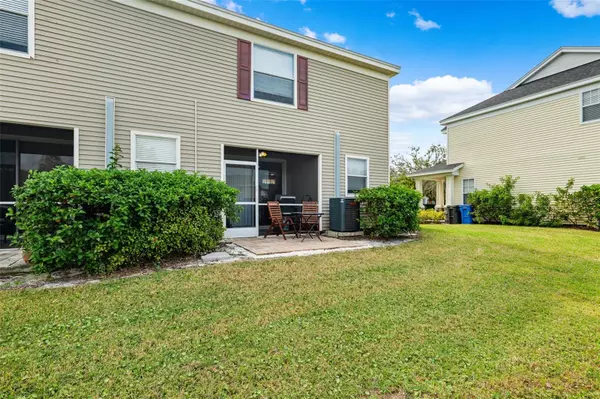2 Beds
2 Baths
1,252 SqFt
2 Beds
2 Baths
1,252 SqFt
Key Details
Property Type Townhouse
Sub Type Townhouse
Listing Status Active
Purchase Type For Sale
Square Footage 1,252 sqft
Price per Sqft $235
Subdivision Country Chase
MLS Listing ID TB8316659
Bedrooms 2
Full Baths 1
Half Baths 1
HOA Fees $220/mo
HOA Y/N Yes
Originating Board Stellar MLS
Year Built 2002
Annual Tax Amount $3,970
Lot Size 1,306 Sqft
Acres 0.03
Property Description
The first floor features a large open concept, living room, kitchen and dining room combo.
Your kitchen features all new stainless steel appliances and a breakfast bar.
Just off the dining room, there are sliders that exit to the tiled patio which offers the wonderful view of the pond, a great spot to enjoy a book or your morning coffee.
As you work your way to the second floor, there are two oversized bedrooms which have vaulted ceilings and walk-in closets. The primary bathroom has been completely remodeled.
Upgrades are as follows; (2023) New Appliances, extended Brick paver patio, (2023)New Washer and Dryer, (2023) New Water Heater, Roof (2020), Newer LPV Flooring, and recessed lighting.
Located in a community with a community pool, basketball court, and playground. It gets better, the exterior maintenance and landscaping is covered by the HOA.
This is your opportunity to be Centrally located with easy access to the Tampa Airport, Everyday amenities, and a short commute to downtown Tampa or the Beaches.
This is a great opportunity and it's ready for NEW OWNERS to enjoy!!
Location
State FL
County Hillsborough
Community Country Chase
Zoning PD
Interior
Interior Features Ceiling Fans(s), High Ceilings, Kitchen/Family Room Combo, Vaulted Ceiling(s), Walk-In Closet(s), Window Treatments
Heating Central
Cooling Central Air
Flooring Luxury Vinyl, Tile
Fireplace false
Appliance Dishwasher, Disposal, Dryer, Microwave, Range, Refrigerator, Washer
Laundry Inside, Upper Level
Exterior
Exterior Feature Sidewalk, Sliding Doors
Parking Features Reserved
Community Features Deed Restrictions, Playground, Pool, Sidewalks
Utilities Available BB/HS Internet Available, Cable Available, Cable Connected, Electricity Available, Electricity Connected, Fiber Optics, Fire Hydrant, Sewer Connected, Street Lights, Underground Utilities, Water Connected
Waterfront Description Pond
View Y/N Yes
View Water
Roof Type Shingle
Porch Covered, Front Porch, Patio, Porch, Rear Porch
Garage false
Private Pool No
Building
Lot Description City Limits, Landscaped, Level, Paved, Private
Story 2
Entry Level Two
Foundation Slab
Lot Size Range 0 to less than 1/4
Sewer Public Sewer
Water Public
Architectural Style Ranch
Structure Type Block,Stucco,Vinyl Siding,Wood Frame
New Construction false
Schools
Elementary Schools Lowry-Hb
Middle Schools Farnell-Hb
High Schools Alonso-Hb
Others
Pets Allowed Breed Restrictions, Cats OK, Dogs OK, Number Limit, Size Limit
HOA Fee Include Maintenance Structure,Maintenance Grounds,Pool,Recreational Facilities,Trash
Senior Community No
Pet Size Small (16-35 Lbs.)
Ownership Fee Simple
Monthly Total Fees $255
Acceptable Financing Cash, Conventional, FHA, USDA Loan, VA Loan
Membership Fee Required Required
Listing Terms Cash, Conventional, FHA, USDA Loan, VA Loan
Num of Pet 2
Special Listing Condition None

"My job is to find and attract mastery-based agents to the office, protect the culture, and make sure everyone is happy! "
dgonzalez@homesunlimited.solutions
8803 Futures Drive Unit 10A, Orlando, Florida, 32819, USA






