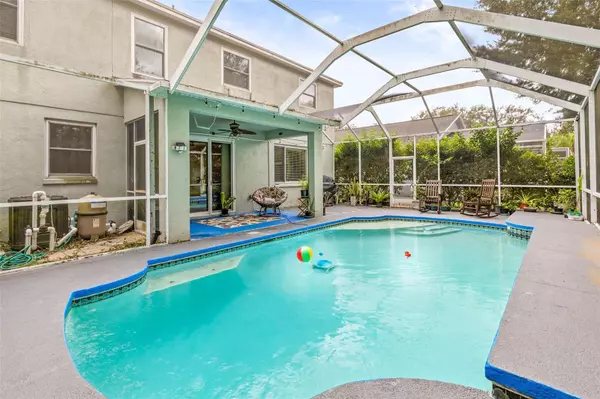
4 Beds
4 Baths
2,930 SqFt
4 Beds
4 Baths
2,930 SqFt
Key Details
Property Type Single Family Home
Sub Type Single Family Residence
Listing Status Active
Purchase Type For Sale
Square Footage 2,930 sqft
Price per Sqft $167
Subdivision Tampa Palms Area 4 Prcl 11 U
MLS Listing ID TB8312098
Bedrooms 4
Full Baths 3
Half Baths 1
HOA Fees $377/qua
HOA Y/N Yes
Originating Board Stellar MLS
Year Built 2002
Annual Tax Amount $6,607
Lot Size 5,662 Sqft
Acres 0.13
Lot Dimensions 50x110
Property Description
As you arrive, you're welcomed by an extended PAVER DRIVEWAY and impressive entrance. Step inside volume ceilings and generous living spaces. The floor plan has room for everyone to spread out and is enhanced by large windows that bring natural light.
The kitchen offers a solid foundation with wooden cabinetry, recessed lighting, and pantry—ideal for customizing your dream kitchen. The expansive Owner Suite includes a large extra sitting area, perfect for a private study, crafts, or nursery space. High ceilings, large walk-in closet, and large ensuite bath with double vanity sinks, renovated & updated WALK-IN SHOWER, and separate SOAKING TUB. The additional 3 bedrooms are also well-sized with ample closet space and include roomy BACK-TO-BACK 2 full hall baths.
Step out back where you’re greeted by a BEAUTIFUL POOL with a screen enclosure and covered lanai—perfect for outdoor entertaining and enjoying Florida life. Walking distance to the nearby RESORT-STYLE AMENITIES, Clubhouse, Tot Lot, and Community resort POOL. Conveniently located near USF, world-class shopping, medical facilities, and easy access to I-75 North or South.
Don't miss this chance to add value and your own finishing touches to this home! Schedule your appointment today!
Location
State FL
County Hillsborough
Community Tampa Palms Area 4 Prcl 11 U
Zoning PD-A
Rooms
Other Rooms Family Room, Formal Dining Room Separate, Formal Living Room Separate, Great Room, Inside Utility
Interior
Interior Features Ceiling Fans(s), Eat-in Kitchen, High Ceilings, Kitchen/Family Room Combo, Living Room/Dining Room Combo, Thermostat, Tray Ceiling(s), Walk-In Closet(s), Window Treatments
Heating Central, Electric
Cooling Central Air
Flooring Carpet, Ceramic Tile, Laminate
Fireplace false
Appliance Dishwasher, Disposal, Dryer, Electric Water Heater, Microwave, Range, Refrigerator, Washer
Laundry Electric Dryer Hookup, Inside, Laundry Room
Exterior
Exterior Feature Irrigation System, Sidewalk, Sliding Doors
Parking Features Driveway
Garage Spaces 2.0
Pool Gunite, In Ground, Screen Enclosure
Community Features Clubhouse, Deed Restrictions, Fitness Center, Park, Playground, Pool, Sidewalks, Tennis Courts
Utilities Available BB/HS Internet Available, Cable Connected, Electricity Connected, Fire Hydrant, Public
Amenities Available Clubhouse, Fitness Center, Park, Playground, Pool, Recreation Facilities, Tennis Court(s)
Roof Type Shingle
Porch Covered, Enclosed, Screened
Attached Garage true
Garage true
Private Pool Yes
Building
Story 2
Entry Level Two
Foundation Slab
Lot Size Range 0 to less than 1/4
Sewer Public Sewer
Water Public
Structure Type Block,Stucco
New Construction false
Schools
Elementary Schools Chiles-Hb
Middle Schools Liberty-Hb
High Schools Freedom-Hb
Others
Pets Allowed Yes
HOA Fee Include Common Area Taxes,Pool,Maintenance Structure,Maintenance Grounds,Management,Recreational Facilities
Senior Community No
Ownership Fee Simple
Monthly Total Fees $258
Acceptable Financing Cash, Conventional, FHA, Other, VA Loan
Membership Fee Required Required
Listing Terms Cash, Conventional, FHA, Other, VA Loan
Special Listing Condition None


"My job is to find and attract mastery-based agents to the office, protect the culture, and make sure everyone is happy! "
dgonzalez@homesunlimited.solutions
8803 Futures Drive Unit 10A, Orlando, Florida, 32819, USA






