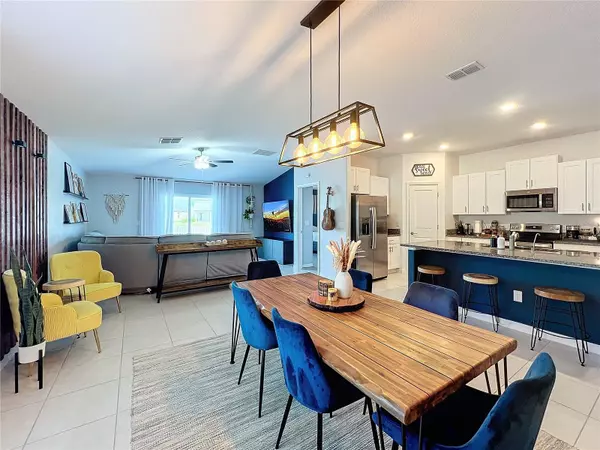4 Beds
2 Baths
1,817 SqFt
4 Beds
2 Baths
1,817 SqFt
Key Details
Property Type Single Family Home
Sub Type Single Family Residence
Listing Status Active
Purchase Type For Sale
Square Footage 1,817 sqft
Price per Sqft $217
Subdivision Triple Crk Village N & P
MLS Listing ID S5114202
Bedrooms 4
Full Baths 2
HOA Fees $88/ann
HOA Y/N Yes
Originating Board Stellar MLS
Year Built 2023
Annual Tax Amount $5,456
Lot Size 5,227 Sqft
Acres 0.12
Lot Dimensions 45x120
Property Description
The beautifully designed kitchen is a chef's dream, featuring stainless steel appliances, ample granite counter space, and a pantry. It flows seamlessly into the elegant dining area, creating an ideal space for both casual meals and formal dining. The open-concept living area is spacious and perfect for entertaining or everyday living.
The master suite is a true retreat, boasting a generous layout, a walk-in closet, and a luxurious en-suite bathroom with a shower. The additional bedrooms have plenty of space and comfort, ensuring privacy for every family member or guest. One of the bedrooms would also make an excellent home office for those who need a dedicated workspace.
The second bathroom is well-appointed with a convenient tub-shower combo, and the laundry room is conveniently located near the garage entrance.
Set on a beautiful lot, this home provides plenty of outdoor space for activities. Bring your own furniture and enjoy the thoughtfully designed accent walls and woodwork. Schedule your visit now! DON'T MISS THIS OPPORTUNITY!
Location
State FL
County Hillsborough
Community Triple Crk Village N & P
Zoning PD
Interior
Interior Features Ceiling Fans(s), Living Room/Dining Room Combo, Open Floorplan, Thermostat, Walk-In Closet(s)
Heating Electric, Heat Pump
Cooling Central Air
Flooring Carpet, Tile
Fireplace false
Appliance Dishwasher, Disposal, Electric Water Heater, Microwave, Range, Refrigerator
Laundry Inside, Laundry Room
Exterior
Exterior Feature Sliding Doors
Garage Spaces 2.0
Fence Fenced, Vinyl
Community Features Clubhouse, Deed Restrictions, Fitness Center, Playground, Pool, Tennis Courts
Utilities Available Cable Connected, Electricity Connected, Sewer Connected, Water Connected
View Garden
Roof Type Shingle
Attached Garage true
Garage true
Private Pool No
Building
Lot Description Paved
Entry Level One
Foundation Slab
Lot Size Range 0 to less than 1/4
Sewer Public Sewer
Water Public
Structure Type Block
New Construction false
Others
Pets Allowed Breed Restrictions, Number Limit, Yes
Senior Community No
Ownership Fee Simple
Monthly Total Fees $7
Acceptable Financing Cash, Conventional, FHA, VA Loan
Membership Fee Required Required
Listing Terms Cash, Conventional, FHA, VA Loan
Num of Pet 3
Special Listing Condition None

"My job is to find and attract mastery-based agents to the office, protect the culture, and make sure everyone is happy! "
dgonzalez@homesunlimited.solutions
8803 Futures Drive Unit 10A, Orlando, Florida, 32819, USA






