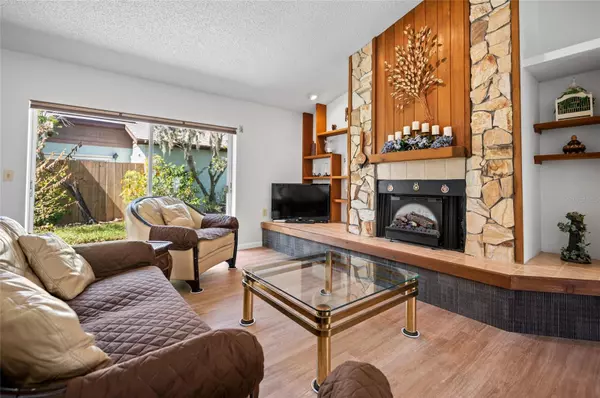
2 Beds
2 Baths
1,499 SqFt
2 Beds
2 Baths
1,499 SqFt
Key Details
Property Type Condo
Sub Type Condominium
Listing Status Active
Purchase Type For Sale
Square Footage 1,499 sqft
Price per Sqft $186
Subdivision Foxwood
MLS Listing ID D6138418
Bedrooms 2
Full Baths 2
HOA Fees $1,655/qua
HOA Y/N Yes
Originating Board Stellar MLS
Year Built 1986
Annual Tax Amount $3,357
Lot Size 4,356 Sqft
Acres 0.1
Lot Dimensions 47x86x40x13x86
Property Description
As you step inside, you’ll be welcomed by a cozy FLORIDA ROOM equipped with POWER SUNSHADE, the perfect spot to relax in air-conditioned comfort, catch up with friends, or enjoy a card game. A convenient pass-through window connects the kitchen, where the family chef can prepare snacks for guests. The updated kitchen boasts GRANITE COUNTERTOPS, new cabinets, and a BREAKFAST BAR with one PASSTHROUGH to the kitchen and another to the Florida Room where the chef of the family can create appetizers to bring to guests. Your dining area offers a serene view of your own private GARDEN, SLIDING GLASS DOORS providing easy access.
A touch of richness fills the house with CATHEDRAL CEILINGS and newly installed LUXURY VINYL PLANK FLOORING throughout this spacious living room. Gather around the elegant FIREPLACE with its grand mantel for a warm, relaxing evening while watching your favorite shows. Your main space also features BUILT-IN SHELVING, perfect for displaying your personal touches.
Looking for more outdoor space? Take in the fresh air on your SIDE PATIO or relax on the BACK PATIO overlooking a stunning LAKE VIEW! Whether you're watching birds or simply soaking in the sunshine, the view will remind you how your hard work has paid off. Plus, with no rear neighbors, you’ll have plenty of extra PRIVACY.
The PRIMARY SUITE is your true retreat, featuring a view of a small garden where you can add any charming outdoor features to make your own view! Your EN-SUITE BATHROOM includes a POCKET DOOR for added privacy, a spacious shower, and a WALK-IN CLOSET for ample storage. A second bedroom offers a perfect spot for visiting family or friends, with direct access to the back patio and its tranquil views.
Located in the heart of Englewood, you’ll be part of an active community with plenty to do! The association offers access to a clubhouse, pool, tennis courts, and shuffleboard, along with activities like water aerobics. You're also just minutes from Dearborn Street and 776, where you'll find a wide range of shopping, dining, and entertainment options. Enjoy world-class boating and fishing, numerous golf courses and TWO Major League Baseball Spring Training Stadiums in the area. Call now to schedule a showing before this opportunity passes you by!
Location
State FL
County Sarasota
Community Foxwood
Zoning RSF3
Rooms
Other Rooms Florida Room
Interior
Interior Features Built-in Features, Cathedral Ceiling(s), Ceiling Fans(s), Living Room/Dining Room Combo, Primary Bedroom Main Floor, Solid Surface Counters, Stone Counters, Thermostat, Walk-In Closet(s)
Heating Central, Electric
Cooling Central Air
Flooring Ceramic Tile, Luxury Vinyl
Fireplaces Type Living Room, Wood Burning
Fireplace true
Appliance Dishwasher, Disposal, Dryer, Microwave, Range, Refrigerator, Washer
Laundry Inside, Laundry Room
Exterior
Exterior Feature French Doors, Hurricane Shutters, Irrigation System, Lighting, Rain Gutters, Shade Shutter(s)
Parking Features Covered, Driveway, Garage Door Opener, Off Street, On Street
Garage Spaces 2.0
Community Features Buyer Approval Required, Clubhouse, Deed Restrictions, Irrigation-Reclaimed Water, Pool, Sidewalks, Tennis Courts
Utilities Available BB/HS Internet Available, Cable Available, Electricity Connected, Phone Available, Sewer Connected, Water Connected
Amenities Available Clubhouse, Maintenance, Pool, Shuffleboard Court, Tennis Court(s)
Waterfront Description Lake
View Y/N Yes
Water Access Yes
Water Access Desc Lake
View Water
Roof Type Shingle
Porch Enclosed, Patio, Porch, Rear Porch, Side Porch
Attached Garage true
Garage true
Private Pool No
Building
Lot Description In County, Landscaped, Level, Sidewalk, Paved
Story 1
Entry Level One
Foundation Slab
Lot Size Range 0 to less than 1/4
Sewer Public Sewer
Water Public
Architectural Style Florida
Structure Type Block,Concrete,Stucco
New Construction false
Schools
Elementary Schools Englewood Elementary
Middle Schools L.A. Ainger Middle
High Schools Lemon Bay High
Others
Pets Allowed Yes
HOA Fee Include Cable TV,Pool,Escrow Reserves Fund,Maintenance Structure,Maintenance Grounds,Recreational Facilities,Trash
Senior Community Yes
Pet Size Small (16-35 Lbs.)
Ownership Condominium
Monthly Total Fees $551
Acceptable Financing Cash, Conventional, FHA, VA Loan
Membership Fee Required Required
Listing Terms Cash, Conventional, FHA, VA Loan
Num of Pet 1
Special Listing Condition None


"My job is to find and attract mastery-based agents to the office, protect the culture, and make sure everyone is happy! "
dgonzalez@homesunlimited.solutions
8803 Futures Drive Unit 10A, Orlando, Florida, 32819, USA






