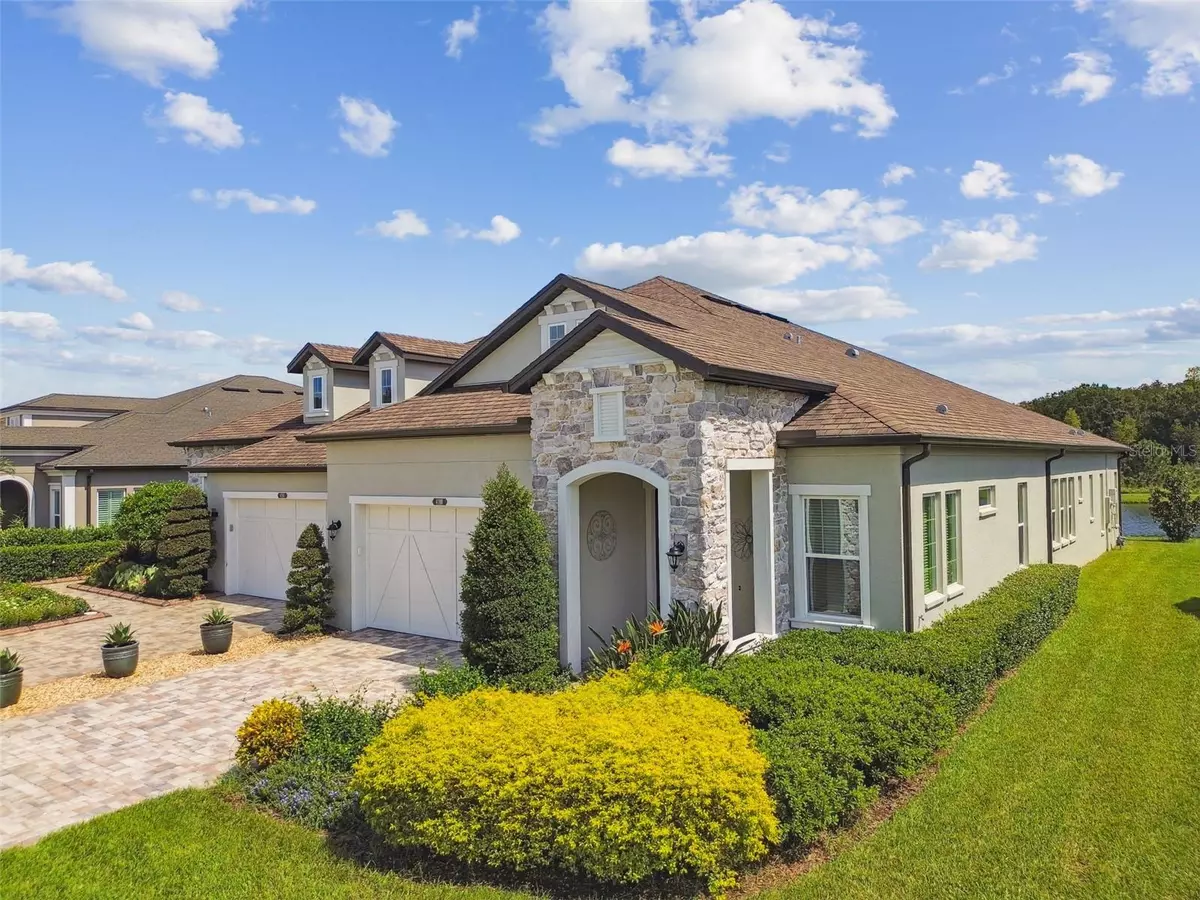
2 Beds
2 Baths
2,097 SqFt
2 Beds
2 Baths
2,097 SqFt
Key Details
Property Type Single Family Home
Sub Type Villa
Listing Status Active
Purchase Type For Sale
Square Footage 2,097 sqft
Price per Sqft $231
Subdivision Estancia Phase 2A
MLS Listing ID T3547514
Bedrooms 2
Full Baths 2
HOA Fees $349/qua
HOA Y/N Yes
Originating Board Stellar MLS
Year Built 2017
Annual Tax Amount $5,505
Lot Size 6,098 Sqft
Acres 0.14
Property Description
The great room continues to impress with its tray ceilings and a wall of 8-foot sliders framed by four transom windows, allowing natural light to flood the space. Step outside to the lanai, where the 12-foot ceilings extend, creating an ideal setting for relaxation.
This home also offers a private, sunlit den and a generously sized garage. The villas provide low-maintenance living, perfect for those with an active lifestyle, giving you more time to enjoy what you love or simply unwind by the villa's exclusive resort-style heated pool and spa. Santeri Villas is unique, offering reclaimed water and natural gas, enhancing both sustainability and convenience.
Residents of Santeri Villas have exclusive access to their own pool, spa, and dog park, making it easy to connect with neighbors. The Estancia at Wiregrass community is highly sought after in Wesley Chapel, just minutes from top shopping destinations like the Shops at Wiregrass, the Outlets, and the Krates and Groves shopping centers. With an abundance of dining options, grocery stores, hospitals, and more, everything you need is close by.
This home is located within an area known for its excellent schools and offers easy access to I-75 and 275, connecting you to major highways. Clean, bright, and move-in ready, The Caldwell is the perfect place to call home.
Location
State FL
County Pasco
Community Estancia Phase 2A
Zoning MPUD
Rooms
Other Rooms Den/Library/Office, Great Room, Inside Utility
Interior
Interior Features Eat-in Kitchen, Kitchen/Family Room Combo, Open Floorplan, Walk-In Closet(s)
Heating Central
Cooling Central Air
Flooring Carpet, Ceramic Tile
Furnishings Unfurnished
Fireplace false
Appliance Cooktop, Dishwasher, Disposal, Gas Water Heater
Laundry Inside
Exterior
Exterior Feature Rain Gutters, Sliding Doors
Garage Garage Door Opener, Off Street
Garage Spaces 2.0
Community Features Association Recreation - Owned, Deed Restrictions, Fitness Center, Park, Playground, Pool, Tennis Courts
Utilities Available BB/HS Internet Available, Cable Available, Electricity Connected, Fire Hydrant, Public, Street Lights, Underground Utilities
Amenities Available Fitness Center, Park, Playground, Tennis Court(s)
Waterfront false
View Y/N Yes
View Water
Roof Type Shingle
Porch Covered, Deck, Patio, Porch
Attached Garage true
Garage true
Private Pool No
Building
Lot Description Level, Sidewalk, Paved
Entry Level One
Foundation Slab
Lot Size Range 0 to less than 1/4
Builder Name WCI a LENNAR company
Sewer Public Sewer
Water Public
Architectural Style French Provincial
Structure Type Block,Stucco,Wood Frame
New Construction false
Schools
Elementary Schools Wiregrass Elementary
Middle Schools John Long Middle-Po
High Schools Wiregrass Ranch High-Po
Others
Pets Allowed Yes
HOA Fee Include Pool,Private Road,Recreational Facilities
Senior Community No
Pet Size Extra Large (101+ Lbs.)
Ownership Fee Simple
Monthly Total Fees $479
Acceptable Financing Cash, Conventional, FHA, VA Loan
Membership Fee Required Required
Listing Terms Cash, Conventional, FHA, VA Loan
Num of Pet 3
Special Listing Condition None


"My job is to find and attract mastery-based agents to the office, protect the culture, and make sure everyone is happy! "
dgonzalez@homesunlimited.solutions
8803 Futures Drive Unit 10A, Orlando, Florida, 32819, USA






