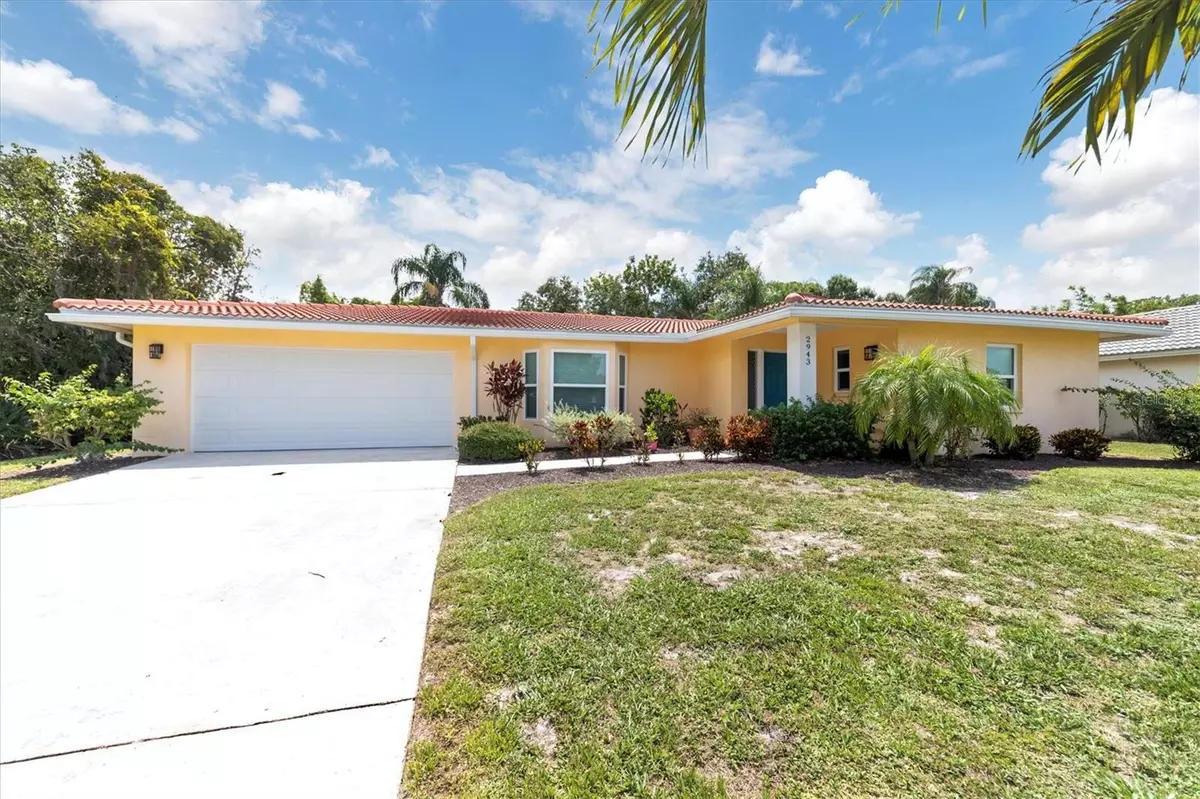3 Beds
2 Baths
1,950 SqFt
3 Beds
2 Baths
1,950 SqFt
Key Details
Property Type Single Family Home
Sub Type Single Family Residence
Listing Status Active
Purchase Type For Rent
Square Footage 1,950 sqft
Subdivision Gulf Gate Woods
MLS Listing ID A4625745
Bedrooms 3
Full Baths 2
HOA Y/N No
Originating Board Stellar MLS
Year Built 1973
Lot Size 8,712 Sqft
Acres 0.2
Lot Dimensions 80x110
Property Description
spacious, it has been lovingly updated and is ready for you to enjoy! New furnishings and décor grace the open floor plan featuring a custom kitchen with Granite counter-tops, solid wood cabinetry, glass tile back-splash, breakfast bar and stainless appliances. Bathrooms feature granite countertops with dual sink in the master bath. Master suite includes his and her walk-in closets. Keep your vehicles cool in the over-sized two-car attached garage. This home is located in the gorgeous area known as Gulf Gate Woods- a park-like setting with quiet and privacy- yet it's close to everything! Just minutes to the beach, shopping, dining, parks, mall, medical, groceries, and I-75! Rent varies based on season- agent will quote when contacted.
Location
State FL
County Sarasota
Community Gulf Gate Woods
Rooms
Other Rooms Great Room, Inside Utility
Interior
Interior Features Ceiling Fans(s), Skylight(s), Stone Counters, Thermostat
Heating Central
Cooling Central Air
Flooring Carpet, Ceramic Tile
Furnishings Furnished
Fireplace false
Appliance Dishwasher, Disposal, Dryer, Electric Water Heater, Microwave, Range, Refrigerator, Washer
Laundry Inside, Laundry Room
Exterior
Exterior Feature French Doors, Hurricane Shutters, Rain Gutters
Parking Features Driveway, Garage Door Opener, Off Street
Garage Spaces 2.0
Pool In Ground, Screen Enclosure
Utilities Available BB/HS Internet Available, Electricity Connected, Public, Sewer Connected, Water Connected
View Garden, Park/Greenbelt, Trees/Woods
Porch Deck
Attached Garage true
Garage true
Private Pool Yes
Building
Lot Description Level, Near Public Transit, Oversized Lot, Sidewalk, Paved
Entry Level One
Sewer Public Sewer
Water Public
New Construction false
Schools
Elementary Schools Gulf Gate Elementary
Middle Schools Brookside Middle
High Schools Riverview High
Others
Pets Allowed Pet Deposit, Size Limit, Yes
Senior Community No
Pet Size Medium (36-60 Lbs.)
Membership Fee Required None

"My job is to find and attract mastery-based agents to the office, protect the culture, and make sure everyone is happy! "
dgonzalez@homesunlimited.solutions
8803 Futures Drive Unit 10A, Orlando, Florida, 32819, USA






