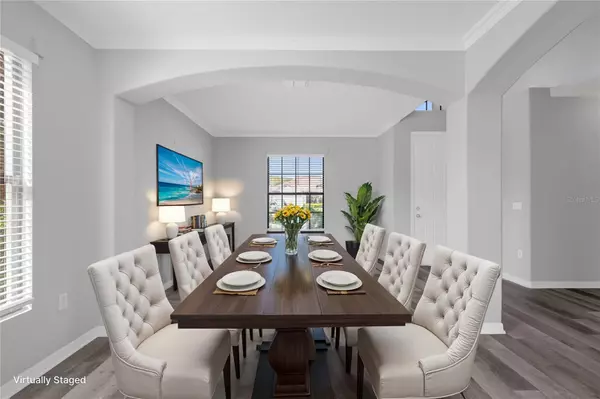5 Beds
4 Baths
3,460 SqFt
5 Beds
4 Baths
3,460 SqFt
Key Details
Property Type Single Family Home
Sub Type Single Family Residence
Listing Status Active
Purchase Type For Sale
Square Footage 3,460 sqft
Price per Sqft $158
Subdivision Reserve/Wedgefield B
MLS Listing ID O6245028
Bedrooms 5
Full Baths 3
Half Baths 1
HOA Fees $220/qua
HOA Y/N Yes
Originating Board Stellar MLS
Year Built 2005
Annual Tax Amount $7,881
Lot Size 9,583 Sqft
Acres 0.22
Property Description
Located in the sought-after gated part of Wedgefield, Florida, known for its tranquil environment, spacious properties, and a strong sense of community. It offers a rural feel while conveniently located near Orlando's amenities. Outdoor enthusiasts enjoy the nearby Hal Scott Preserve for hiking, horseback riding, and wildlife viewing. Plus, the community has its own golf course and country club.
The property features a well-equipped kitchen with granite countertops, a sound system, and laminate wood flooring throughout most of the home. The main floor includes two living areas, a master bedroom, and a spacious kitchen with ample storage. Upstairs, you'll find three generously sized bedrooms, a bonus room perfect for various uses, and an additional room that could serve as a media room, home office, or extra bedroom. Step outside to the covered screen porch and the expansive corner lot yard, offering ample space for outdoor activities.
Not only does this property offer generous indoor and outdoor space, but it's also conveniently situated near Orlando's amenities, with easy access to major highways (528 ,408, and 417) and popular attractions like Disney World (33 miles), Kennedy Space Center (23 miles), and Cocoa Beach (37 miles). Don't miss out on this exceptional opportunity to own this spacious home, in the perfect location, and take advantage of all the buyer concessions!
Location
State FL
County Orange
Community Reserve/Wedgefield B
Zoning R-1A
Rooms
Other Rooms Bonus Room, Great Room
Interior
Interior Features Ceiling Fans(s), Kitchen/Family Room Combo, Living Room/Dining Room Combo, Open Floorplan, Stone Counters, Thermostat, Walk-In Closet(s)
Heating Central
Cooling Central Air
Flooring Carpet, Ceramic Tile, Laminate
Furnishings Unfurnished
Fireplace false
Appliance Cooktop, Dishwasher
Laundry Laundry Room
Exterior
Exterior Feature Private Mailbox
Garage Spaces 2.0
Utilities Available Cable Available, Electricity Connected, Water Available
Amenities Available Gated, Playground, Pool
Roof Type Shingle
Attached Garage true
Garage true
Private Pool No
Building
Entry Level Two
Foundation Slab
Lot Size Range 0 to less than 1/4
Sewer Public Sewer
Water Public
Structure Type Stucco
New Construction false
Schools
Elementary Schools Columbia Elem
Middle Schools Corner Lake Middle
High Schools East River High
Others
Pets Allowed Yes
Senior Community No
Ownership Fee Simple
Monthly Total Fees $73
Acceptable Financing Cash, Conventional, FHA, Lease Option, Lease Purchase, VA Loan
Membership Fee Required Required
Listing Terms Cash, Conventional, FHA, Lease Option, Lease Purchase, VA Loan
Special Listing Condition None

"My job is to find and attract mastery-based agents to the office, protect the culture, and make sure everyone is happy! "
dgonzalez@homesunlimited.solutions
8803 Futures Drive Unit 10A, Orlando, Florida, 32819, USA






