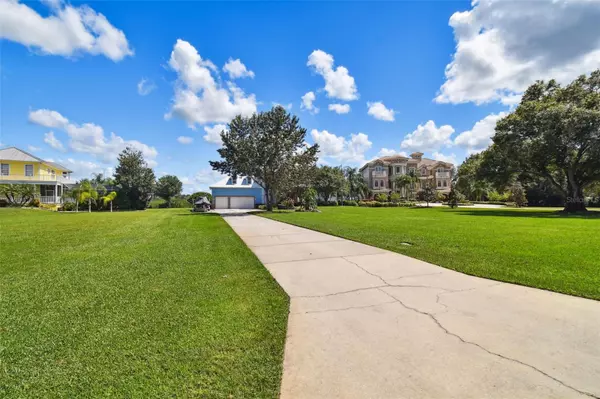4 Beds
4 Baths
3,611 SqFt
4 Beds
4 Baths
3,611 SqFt
Key Details
Property Type Single Family Home
Sub Type Single Family Residence
Listing Status Pending
Purchase Type For Sale
Square Footage 3,611 sqft
Price per Sqft $470
Subdivision Double Branch Estates
MLS Listing ID TB8307146
Bedrooms 4
Full Baths 4
HOA Y/N No
Originating Board Stellar MLS
Year Built 2004
Annual Tax Amount $16,985
Lot Size 1.170 Acres
Acres 1.17
Property Description
From the moment you enter, the home radiates opulence. Hand-scraped wood floors set the tone for the meticulously crafted interiors, awash in natural light from energy-efficient double-pane windows. The gourmet kitchen is a culinary dream, complete with custom cabinetry, striking granite countertops, and a top-of-the-line Wolf gas stove, installed in 2023. Whether hosting intimate dinners or grand celebrations, the choice of formal dining, casual dinette, and open-concept living areas ensures your guests will feel at home. A cozy gas fireplace in the family room serves as a perfect focal point for elegant, relaxed living.
Upstairs, the primary suite redefines luxury. Cozy up by the room's private gas fireplace, step onto the west-facing balcony to enjoy breathtaking sunsets, or unwind in the spa-inspired en suite with dual vanities, a soaking tub, and an electric fireplace. A custom-designed walk-in closet ensures your wardrobe stays as luxurious as your surroundings. The second bedroom, also featuring an en suite and walk-in closet, offers guests or family a private retreat, while two additional spacious bedrooms and a large media room complete this level.
Outdoor living at this estate is simply unparalleled. The expansive screened patio, with its wood floors and ceiling fans, invites you to indulge in alfresco dining and relaxation while overlooking the resort-style heated pool and spa. A beautifully designed paver deck wraps around the pool and extends down to the dock, creating an ideal space for entertaining, sunbathing, or simply soaking in the serene waterfront views. The sprawling backyard offers even more room to enjoy, whether it's for play, pets, or tranquil relaxation.
This estate is not only stunning, but also equipped with high-end modern conveniences. Recent upgrades include a new metal roof with a 65-year transferable warranty, two American Standard HVAC systems (installed in 2024), and fresh exterior paint. The home is fully integrated with smart technology, supported by CAT wiring and a comprehensive security system. A 500-gallon buried propane tank fuels the Wolf stove, fireplaces, and a whole-home 37KW Generac generator, ensuring that you're always prepared, no matter the weather.
Perfectly situated, this estate offers the peace and privacy of waterfront living, with Tampa International Airport, Downtown Tampa, world-class beaches, shopping, and dining just minutes away. This is your chance to own an exclusive waterfront estate in Double Branch Estates—where luxury, privacy, and freedom converge. Don't miss out on this one-of-a-kind opportunity.
Location
State FL
County Hillsborough
Community Double Branch Estates
Zoning ASC-1
Rooms
Other Rooms Inside Utility, Media Room
Interior
Interior Features Built-in Features, Ceiling Fans(s), Crown Molding, Kitchen/Family Room Combo, Smart Home, Solid Surface Counters, Stone Counters, Thermostat, Walk-In Closet(s), Wet Bar, Window Treatments
Heating Central
Cooling Central Air
Flooring Tile, Wood
Fireplaces Type Family Room, Gas, Primary Bedroom
Fireplace true
Appliance Dryer, Electric Water Heater, Microwave, Range, Range Hood, Refrigerator, Washer
Laundry Inside, Laundry Room
Exterior
Exterior Feature Balcony, Irrigation System, Lighting, Rain Gutters, Sidewalk, Sliding Doors
Parking Features Driveway, Garage Door Opener
Garage Spaces 3.0
Pool Gunite, Heated, In Ground
Utilities Available BB/HS Internet Available, Cable Available, Electricity Connected, Sprinkler Well, Water Connected
Waterfront Description Canal - Saltwater
View Y/N Yes
Water Access Yes
Water Access Desc Bay/Harbor,Canal - Saltwater,Intracoastal Waterway
View Water
Roof Type Metal
Porch Covered, Front Porch, Patio, Rear Porch, Screened
Attached Garage true
Garage true
Private Pool Yes
Building
Entry Level Two
Foundation Crawlspace
Lot Size Range 1 to less than 2
Sewer Septic Tank
Water Public, Well
Structure Type Block,Stucco,Wood Siding
New Construction false
Schools
Elementary Schools Lowry-Hb
Middle Schools Farnell-Hb
High Schools Alonso-Hb
Others
Senior Community No
Ownership Fee Simple
Acceptable Financing Cash, Conventional
Listing Terms Cash, Conventional
Special Listing Condition None

"My job is to find and attract mastery-based agents to the office, protect the culture, and make sure everyone is happy! "
dgonzalez@homesunlimited.solutions
8803 Futures Drive Unit 10A, Orlando, Florida, 32819, USA






