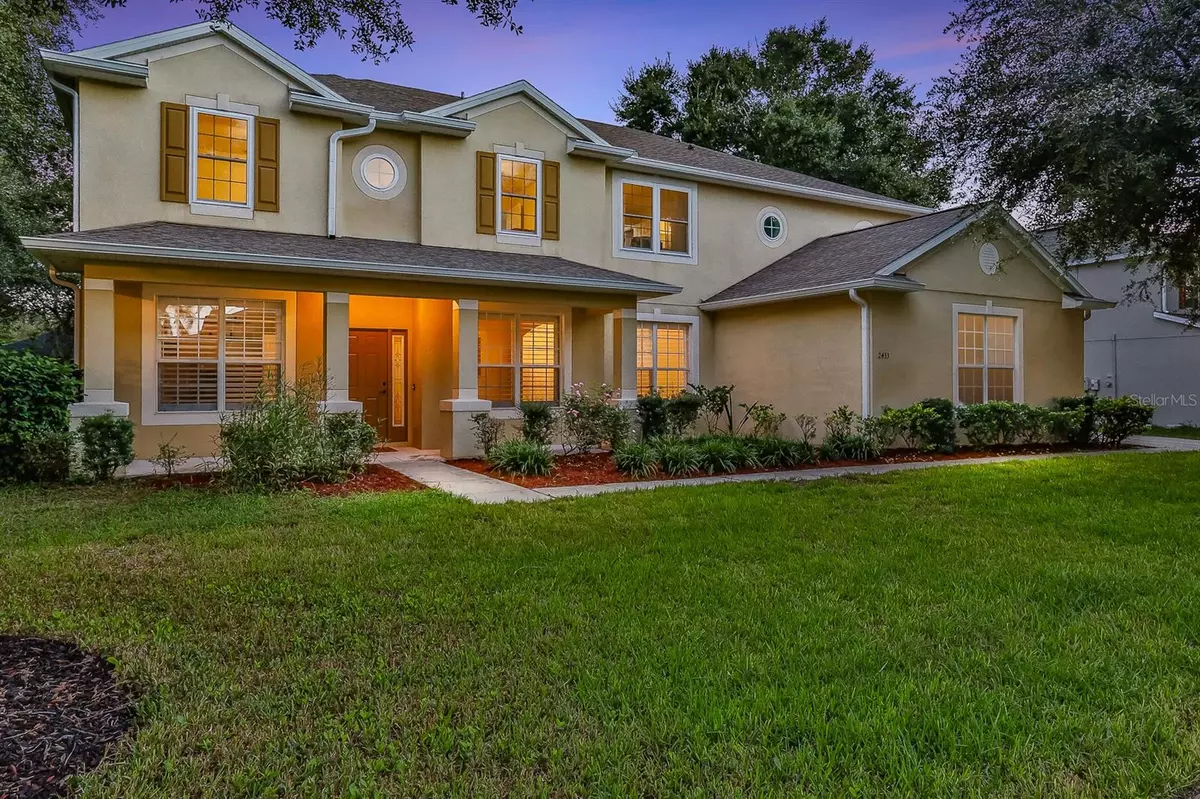
6 Beds
5 Baths
4,010 SqFt
6 Beds
5 Baths
4,010 SqFt
Key Details
Property Type Single Family Home
Sub Type Single Family Residence
Listing Status Active
Purchase Type For Sale
Square Footage 4,010 sqft
Price per Sqft $150
Subdivision Oak Hill Reserve Ph 02
MLS Listing ID P4932144
Bedrooms 6
Full Baths 4
Half Baths 1
HOA Fees $84/mo
HOA Y/N Yes
Originating Board Stellar MLS
Year Built 2008
Annual Tax Amount $7,965
Lot Size 0.340 Acres
Acres 0.34
Property Description
Introducing your dream home: a masterpiece of comfort, elegance, and modern living, offering ample space for your large family or entertaining needs. This stunning 6-bedroom, 4.5-bathroom residence, complete with a den and loft, is located in a well-established neighborhood adorned with majestic oak trees and a true sense of community. Every aspect of this home blends luxury, smart upgrades, and thoughtful design, making it a haven of modern convenience and timeless elegance. Step inside and experience the perfect balance of modern comfort and efficiency. The home is equipped with two AC units featuring UV lights to maintain clean and healthy air throughout the year. The AC system, including ductwork, was professionally cleaned, and UV systems were installed to maximize air quality. To top it off, a brand-new roof was installed in July 2023. At the heart of the home, the kitchen is a culinary masterpiece, featuring an LG touchscreen refrigerator, elegant wood cabinetry, and high-end granite countertops. Recently installed waterproof luxury vinyl plank flooring throughout the second floor adds both beauty and durability, while a recently replaced cooktop stove ensures the kitchen, like the rest of the home, feels brand new. New toilets, replaced in 2023, complete the updates, adding to the overall fresh and modern appeal. This home is a model of energy efficiency. The solar-powered water heater saves over $100 monthly on your energy bills, and the self-cleaning water filter and softener system runs automatically between 1-3 AM, providing pristine water quality with minimal effort. The design of the home is a showcase of taste and sophistication. The second-floor windows were recently upgraded with double-pane, double-hung insulated windows, improving energy efficiency while giving each room a crisp, updated look. Custom-sized glass French doors off the kitchen open to a private outdoor retreat, creating a seamless indoor-outdoor living experience. The first-floor windows feature elegant split plantation shutters, enhancing both privacy and style while allowing natural light to fill the home. The home's flexibility makes it truly unique. A private attached in-law suite, complete with its own entrance, offers a perfect space for guests, a home office, or an income-generating rental. It's ideally suited for use as an accessory dwelling unit (ADU) or an in-law suite, providing a world of possibilities. This home is brimming with timeless charm, set in a mature neighborhood that offers a welcoming atmosphere. Along with the plantation shutters, new interior paint (2023) makes the entire home feel fresh and ready for move-in. The community provides a peaceful, homey vibe, with access to a neighborhood pool, sidewalks perfect for evening strolls, and a warm, inviting environment that makes you feel right at home. This isn't just a house—it's a statement, a lifestyle, and a place where modern convenience meets timeless design. Every detail has been thoughtfully curated for those looking to live the life they've always dreamed of.
Your dream home is waiting—schedule your private tour today!
Location
State FL
County Orange
Community Oak Hill Reserve Ph 02
Zoning PUD
Rooms
Other Rooms Bonus Room, Family Room, Formal Dining Room Separate, Formal Living Room Separate, Inside Utility, Loft, Storage Rooms
Interior
Interior Features Built-in Features, Ceiling Fans(s), Eat-in Kitchen, High Ceilings, Kitchen/Family Room Combo, Living Room/Dining Room Combo, PrimaryBedroom Upstairs, Split Bedroom, Stone Counters, Tray Ceiling(s), Walk-In Closet(s)
Heating Central, Electric
Cooling Central Air
Flooring Carpet, Tile
Furnishings Unfurnished
Fireplace false
Appliance Dishwasher, Microwave, Range, Refrigerator
Laundry Inside, Laundry Room
Exterior
Exterior Feature Irrigation System, Sidewalk
Garage Driveway, Garage Door Opener, Garage Faces Side, Oversized
Garage Spaces 3.0
Community Features Park, Playground, Pool, Sidewalks
Utilities Available Cable Connected, Electricity Connected, Sprinkler Meter, Water Connected
Amenities Available Park, Playground, Pool
Waterfront false
Roof Type Shingle
Porch Covered, Patio, Porch
Attached Garage true
Garage true
Private Pool No
Building
Lot Description Corner Lot, City Limits, Oversized Lot, Sidewalk, Paved
Story 2
Entry Level Two
Foundation Slab
Lot Size Range 1/4 to less than 1/2
Sewer Public Sewer
Water Public
Architectural Style Contemporary, Florida
Structure Type Block,Stucco
New Construction false
Others
Pets Allowed Yes
HOA Fee Include Pool
Senior Community No
Ownership Fee Simple
Monthly Total Fees $84
Acceptable Financing Cash, Conventional, FHA, VA Loan
Membership Fee Required Required
Listing Terms Cash, Conventional, FHA, VA Loan
Special Listing Condition None


"My job is to find and attract mastery-based agents to the office, protect the culture, and make sure everyone is happy! "
dgonzalez@homesunlimited.solutions
8803 Futures Drive Unit 10A, Orlando, Florida, 32819, USA






