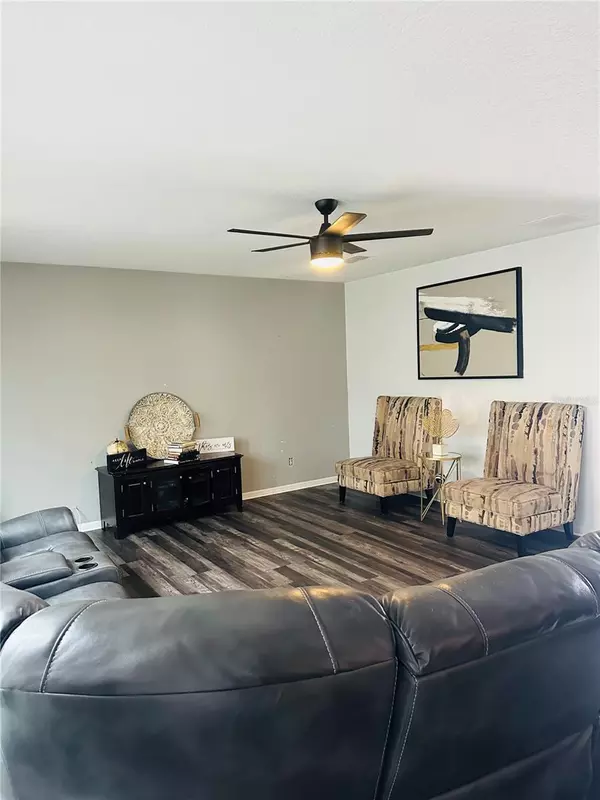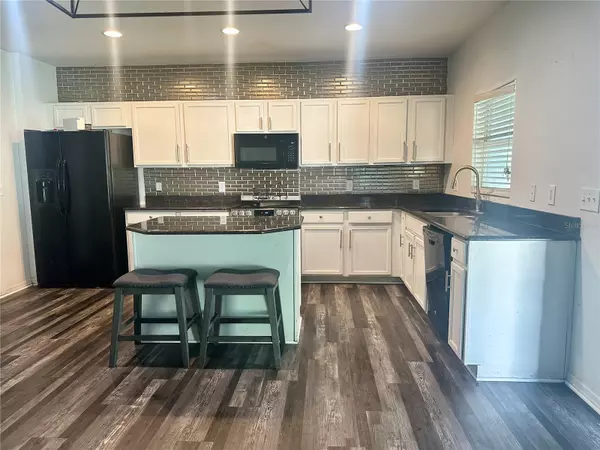4 Beds
3 Baths
2,646 SqFt
4 Beds
3 Baths
2,646 SqFt
Key Details
Property Type Single Family Home
Sub Type Single Family Residence
Listing Status Active
Purchase Type For Sale
Square Footage 2,646 sqft
Price per Sqft $170
Subdivision Maudehelen Sub
MLS Listing ID O6234423
Bedrooms 4
Full Baths 2
Half Baths 1
HOA Fees $595/ann
HOA Y/N Yes
Originating Board Stellar MLS
Year Built 2013
Annual Tax Amount $3,890
Lot Size 9,147 Sqft
Acres 0.21
Property Description
Tour this beautiful property in the high sought after Community Meadows of Maudehelen. This home is 2646 SFT, 4 bedroom, 2-story with fenced on a quiet street with a long driveway. If you love to decorate, entertain then this home is definitely for you! The home has been recently installed luxury vinyl plank flooring. The spacious kitchen features solid wood cabinets, granite countertops (lots of space), an island, stainless steel appliances. This unique floor plan is one of a kind with a convert patio now used as an office. Super low HOA $595 year. Eat in kitchen opens up to huge family room. All bedrooms upstairs.
Buyers Incentives Available .
Sold AS-IS. Buyer to verify all including room size and HOA information. Information provided is deemed reliable but not guaranteed.
Location
State FL
County Orange
Community Maudehelen Sub
Zoning RTF
Interior
Interior Features Ceiling Fans(s), Eat-in Kitchen, Living Room/Dining Room Combo, PrimaryBedroom Upstairs, Thermostat, Walk-In Closet(s)
Heating Central
Cooling Central Air
Flooring Ceramic Tile, Vinyl
Fireplace false
Appliance Dishwasher, Microwave, Refrigerator
Laundry Laundry Closet, Laundry Room
Exterior
Exterior Feature Sprinkler Metered
Garage Spaces 2.0
Utilities Available Cable Available, Cable Connected, Electricity Available, Electricity Connected, Sewer Connected, Street Lights, Water Available, Water Connected
Roof Type Shingle
Attached Garage true
Garage true
Private Pool No
Building
Entry Level Two
Foundation Concrete Perimeter, Slab
Lot Size Range 0 to less than 1/4
Sewer Public Sewer
Water Public
Structure Type Brick
New Construction false
Schools
Elementary Schools Wolf Lake Elem
Middle Schools Wolf Lake Middle
High Schools Apopka High
Others
Pets Allowed Cats OK, Dogs OK
Senior Community No
Ownership Co-op
Monthly Total Fees $49
Acceptable Financing Cash, Conventional, FHA, Other
Membership Fee Required Required
Listing Terms Cash, Conventional, FHA, Other
Special Listing Condition None

"My job is to find and attract mastery-based agents to the office, protect the culture, and make sure everyone is happy! "
dgonzalez@homesunlimited.solutions
8803 Futures Drive Unit 10A, Orlando, Florida, 32819, USA






