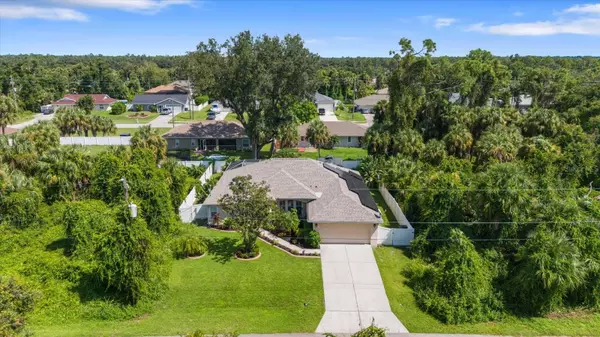3 Beds
2 Baths
1,963 SqFt
3 Beds
2 Baths
1,963 SqFt
Key Details
Property Type Single Family Home
Sub Type Single Family Residence
Listing Status Active
Purchase Type For Sale
Square Footage 1,963 sqft
Price per Sqft $229
Subdivision Port Charlotte Sub 12
MLS Listing ID C7498066
Bedrooms 3
Full Baths 2
HOA Y/N No
Originating Board Stellar MLS
Year Built 2005
Annual Tax Amount $5,932
Lot Size 10,018 Sqft
Acres 0.23
Property Description
Step inside to find a thoughtfully designed split floor plan with an open-concept layout, soaring ceilings, and elegant arched walkways. The formal dining and living rooms are ideal for hosting gatherings, while a wall of sliders opens seamlessly to the screened pool area, blending indoor and outdoor living. The chef-inspired kitchen is a standout, offering granite countertops, a central island, beautiful cabinetry, a stylish tiled backsplash, dual pantries, stainless steel appliances, and an expansive breakfast bar overlooking the family room, which features a tray ceiling and crown molding. Another set of sliders provides direct access to the pool area.
The master suite is a peaceful retreat, privately located on one side of the home. It features a tray ceiling, a spacious walk-in closet, and a third set of sliders to the pool. The en-suite bathroom is designed for ultimate relaxation, with a dual sink vanity, a garden soaking tub, an updated separate shower with floor-to-ceiling tile, newer hardware, and a water closet for added privacy. On the opposite side of the home, you'll find two guest bedrooms, a guest bath with a tub/shower combo, and an indoor laundry room with a wash tub.
Other notable features include ceiling fans, recessed lighting, built-in plant shelves, and an outdoor shed for extra storage. Outside, enjoy a gazebo, a sprinkler system, and a solar system designed to save you money on energy bills. The home is also wired for a generator, offering peace of mind in any situation.
This home offers the perfect balance of peaceful outdoor living and easy access to city amenities. You'll be just minutes away from I-75, shopping, dining, golf, world-class fishing, cultural attractions, sporting venues, and everything Florida has to offer in this hidden gem of a location.
Location
State FL
County Sarasota
Community Port Charlotte Sub 12
Zoning RSF2
Interior
Interior Features Ceiling Fans(s), Eat-in Kitchen, High Ceilings, Kitchen/Family Room Combo, Living Room/Dining Room Combo, Solid Surface Counters, Solid Wood Cabinets, Split Bedroom, Stone Counters, Thermostat, Vaulted Ceiling(s), Walk-In Closet(s), Window Treatments
Heating Electric
Cooling Central Air
Flooring Ceramic Tile, Vinyl
Fireplace false
Appliance Dishwasher, Disposal, Electric Water Heater, Ice Maker, Microwave, Range, Refrigerator, Water Softener
Laundry Inside, Laundry Room
Exterior
Exterior Feature Irrigation System, Lighting, Private Mailbox, Rain Gutters
Garage Spaces 2.0
Fence Vinyl
Pool Gunite, Heated, In Ground, Screen Enclosure
Utilities Available BB/HS Internet Available, Electricity Connected, Fire Hydrant
Roof Type Shingle
Porch Enclosed, Screened
Attached Garage true
Garage true
Private Pool Yes
Building
Story 1
Entry Level One
Foundation Slab
Lot Size Range 0 to less than 1/4
Sewer Septic Tank
Water Well
Structure Type Block,Stucco
New Construction false
Schools
Elementary Schools Atwater Bay Elementary
Middle Schools Woodland Middle School
High Schools North Port High
Others
Senior Community No
Ownership Fee Simple
Acceptable Financing Cash, Conventional, FHA, VA Loan
Listing Terms Cash, Conventional, FHA, VA Loan
Special Listing Condition None

"My job is to find and attract mastery-based agents to the office, protect the culture, and make sure everyone is happy! "
dgonzalez@homesunlimited.solutions
8803 Futures Drive Unit 10A, Orlando, Florida, 32819, USA






