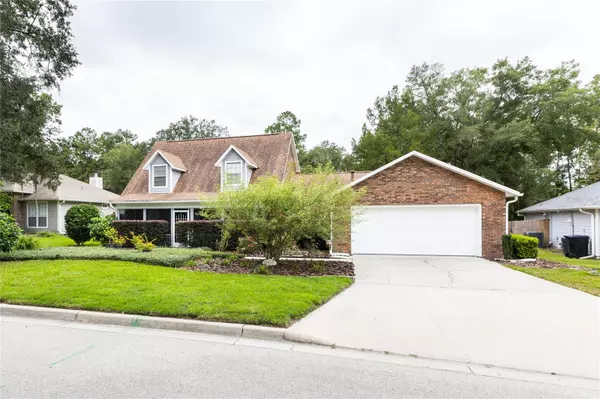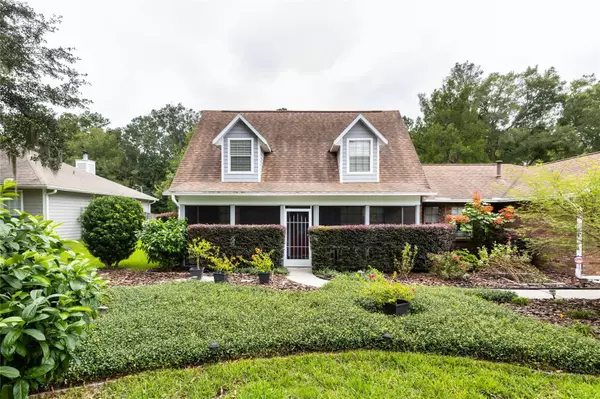3 Beds
3 Baths
2,177 SqFt
3 Beds
3 Baths
2,177 SqFt
Key Details
Property Type Single Family Home
Sub Type Single Family Residence
Listing Status Active
Purchase Type For Sale
Square Footage 2,177 sqft
Price per Sqft $213
Subdivision The Retreat Fletchers Mill
MLS Listing ID GC525195
Bedrooms 3
Full Baths 2
Half Baths 1
HOA Fees $40/mo
HOA Y/N Yes
Originating Board Stellar MLS
Year Built 2003
Annual Tax Amount $3,128
Lot Size 8,712 Sqft
Acres 0.2
Property Description
Location
State FL
County Alachua
Community The Retreat Fletchers Mill
Zoning PD
Interior
Interior Features Ceiling Fans(s)
Heating Gas
Cooling Central Air
Flooring Carpet, Luxury Vinyl
Fireplace true
Appliance Dishwasher, Disposal, Gas Water Heater
Laundry Laundry Room
Exterior
Exterior Feature Other
Garage Spaces 2.0
Utilities Available Electricity Connected
Roof Type Shingle
Attached Garage true
Garage true
Private Pool No
Building
Entry Level Two
Foundation Slab
Lot Size Range 0 to less than 1/4
Sewer Public Sewer
Water Public
Structure Type Brick
New Construction false
Schools
Elementary Schools Hidden Oak Elementary School-Al
Middle Schools Fort Clarke Middle School-Al
High Schools F. W. Buchholz High School-Al
Others
Pets Allowed Cats OK, Dogs OK
Senior Community No
Ownership Fee Simple
Monthly Total Fees $40
Membership Fee Required Required
Special Listing Condition None
Virtual Tour https://tours.gatormp.com/2277925?idx=1

"My job is to find and attract mastery-based agents to the office, protect the culture, and make sure everyone is happy! "
dgonzalez@homesunlimited.solutions
8803 Futures Drive Unit 10A, Orlando, Florida, 32819, USA






