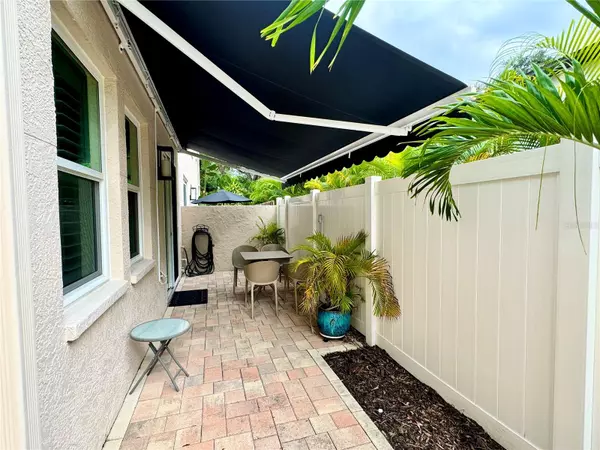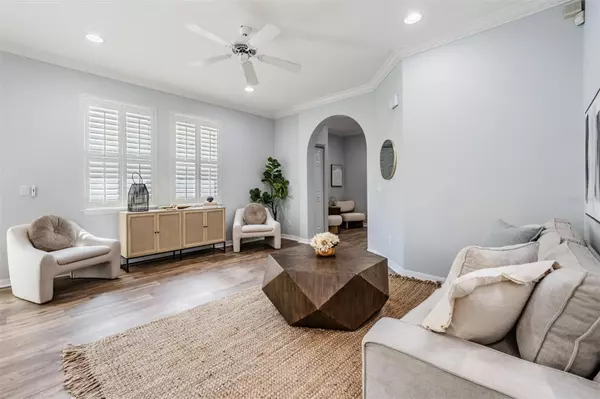3 Beds
3 Baths
1,546 SqFt
3 Beds
3 Baths
1,546 SqFt
Key Details
Property Type Townhouse
Sub Type Townhouse
Listing Status Active
Purchase Type For Sale
Square Footage 1,546 sqft
Price per Sqft $430
Subdivision San Marco Twnhms
MLS Listing ID TB8303011
Bedrooms 3
Full Baths 2
Half Baths 1
HOA Fees $135/mo
HOA Y/N Yes
Originating Board Stellar MLS
Year Built 2001
Annual Tax Amount $6,652
Lot Size 2,178 Sqft
Acres 0.05
Property Description
Step outside to a tropically landscaped expansive patio with vinyl fence and an 18ft long motorized/retractable sun awning for prolonged enjoyment and entertainment outdoors! The 1-car garage features a freshly painted epoxy-coated floor, complemented by two additional pavered parking pads right in front of the townhome. With a low HOA fee of just $405 quarterly, including water, sewer, and trash, this move-in ready townhouse offers an exceptional opportunity for comfortable living in the heart of the ever popular Hyde Park in South Tampa.
Location
State FL
County Hillsborough
Community San Marco Twnhms
Zoning RM-24
Interior
Interior Features Ceiling Fans(s), High Ceilings, Living Room/Dining Room Combo, Solid Wood Cabinets, Stone Counters, Walk-In Closet(s)
Heating Central, Electric
Cooling Central Air
Flooring Carpet, Luxury Vinyl, Tile
Fireplace false
Appliance Dishwasher, Disposal, Dryer, Electric Water Heater, Microwave, Refrigerator, Washer
Laundry Laundry Closet
Exterior
Exterior Feature Awning(s), Lighting, Sliding Doors
Parking Features Garage Door Opener, On Street, Parking Pad
Garage Spaces 1.0
Fence Fenced
Community Features None
Utilities Available BB/HS Internet Available, Cable Connected, Public, Street Lights
Roof Type Membrane
Porch Covered, Patio
Attached Garage true
Garage true
Private Pool No
Building
Story 2
Entry Level Two
Foundation Slab
Lot Size Range 0 to less than 1/4
Sewer Public Sewer
Water Public
Architectural Style Mediterranean
Structure Type Block
New Construction false
Schools
Elementary Schools Mitchell-Hb
Middle Schools Wilson-Hb
High Schools Plant-Hb
Others
Pets Allowed Yes
HOA Fee Include Maintenance Grounds,Sewer,Trash,Water
Senior Community No
Ownership Fee Simple
Monthly Total Fees $135
Acceptable Financing Cash, Conventional, VA Loan
Membership Fee Required Required
Listing Terms Cash, Conventional, VA Loan
Special Listing Condition None

"My job is to find and attract mastery-based agents to the office, protect the culture, and make sure everyone is happy! "
dgonzalez@homesunlimited.solutions
8803 Futures Drive Unit 10A, Orlando, Florida, 32819, USA






