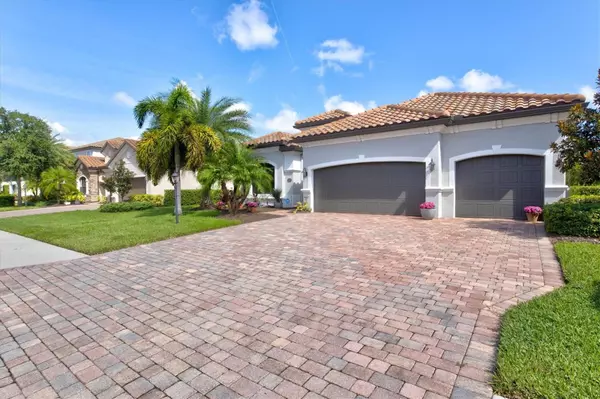
4 Beds
2 Baths
2,221 SqFt
4 Beds
2 Baths
2,221 SqFt
Key Details
Property Type Single Family Home
Sub Type Single Family Residence
Listing Status Active
Purchase Type For Sale
Square Footage 2,221 sqft
Price per Sqft $346
Subdivision Bridgewater Ph Ii At Lakewood Ranch
MLS Listing ID A4619405
Bedrooms 4
Full Baths 2
HOA Fees $1,066/qua
HOA Y/N Yes
Originating Board Stellar MLS
Year Built 2017
Annual Tax Amount $9,826
Lot Size 9,147 Sqft
Acres 0.21
Property Description
This home features many updates including a new HVAC system with heat-pump and transferrable warranty, new porcelain floors throughout, recently painted interior as well as tray ceilings, and new 5' molding throughout.
Enjoy peace of mind with newly installed hurricane impact windows, a new ADT security system, and a new remote security Lanni screen. Also, included is a new beautiful interior linen Lanni shade for privacy.
The kitchen features boasting granite countertops, a breakfast bar, and new Jenn-Air stainless steel appliances. It flows effortlessly into an eat-in dining area and imagine the formal dining room as a cozy library, offering versatility. The great room is perfect for unwinding after a busy day. Each bedroom is generously sized, ensuring retreat, if you so desire. Imagine again, a beautiful sunny home office making remote work a breeze and a convenient storage room. Closets are also newly updated. Both bathrooms have been newly updated with modern stand-up showers, glass enclosures, and new quartz vanity countertops. The new luxurious master spa ensuite features a soaking tub and walk in shower.
The large backyard is ideal for your four-legged family member's or provides ample space to install the pool of your dreams. Bridgewater community is one of the most sought-after neighborhoods in Lakewood Ranch. Minutes to the I-75 corridor, UTC Mall, and Sarasota-Bradenton Airport. Don't miss your chance to make this stunning home yours!
Location
State FL
County Manatee
Community Bridgewater Ph Ii At Lakewood Ranch
Zoning PDMU/A
Interior
Interior Features Ceiling Fans(s), Crown Molding, Solid Surface Counters, Tray Ceiling(s)
Heating Central
Cooling Central Air
Flooring Tile
Fireplace false
Appliance Convection Oven, Dishwasher, Disposal, Exhaust Fan, Gas Water Heater, Microwave, Range, Water Softener
Laundry Inside, Laundry Room
Exterior
Exterior Feature Irrigation System, Sidewalk
Garage Spaces 3.0
Community Features Playground
Utilities Available Electricity Available
Amenities Available Playground
Waterfront false
Roof Type Shingle
Porch Porch
Attached Garage true
Garage true
Private Pool No
Building
Entry Level One
Foundation Slab
Lot Size Range 0 to less than 1/4
Sewer Public Sewer
Water Public
Structure Type Stucco
New Construction false
Schools
Elementary Schools Florine J. Abel Elementary
Middle Schools Electa Arcotte Lee Magnet
High Schools Bayshore High
Others
Pets Allowed Number Limit, Yes
Senior Community No
Ownership Fee Simple
Monthly Total Fees $355
Acceptable Financing Cash, Conventional, FHA, VA Loan
Membership Fee Required Required
Listing Terms Cash, Conventional, FHA, VA Loan
Num of Pet 2
Special Listing Condition None


"My job is to find and attract mastery-based agents to the office, protect the culture, and make sure everyone is happy! "
dgonzalez@homesunlimited.solutions
8803 Futures Drive Unit 10A, Orlando, Florida, 32819, USA






