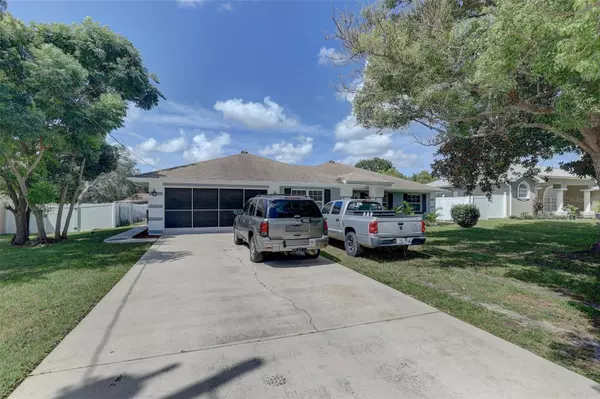
3 Beds
2 Baths
1,438 SqFt
3 Beds
2 Baths
1,438 SqFt
Key Details
Property Type Single Family Home
Sub Type Single Family Residence
Listing Status Active
Purchase Type For Sale
Square Footage 1,438 sqft
Price per Sqft $208
Subdivision Spring Hill
MLS Listing ID W7868016
Bedrooms 3
Full Baths 2
HOA Y/N No
Originating Board Stellar MLS
Year Built 1987
Annual Tax Amount $2,893
Lot Size 0.260 Acres
Acres 0.26
Property Description
As you step inside, you’ll be greeted by an open and airy floor plan that effortlessly combines modern living with timeless elegance. The living spaces are adorned with luxury vinyl and ceramic tile flooring, creating a warm and inviting atmosphere throughout. Vaulted ceilings and strategically placed ceiling fans enhance the sense of space and comfort, making every room a welcoming retreat.
The heart of this home is undoubtedly the kitchen, where functionality meets style. Solid surface countertops and solid wood cabinets offer plenty of storage and workspace, while the included appliances—NEW STAINLESS STEEL REFRIGERATOR & DISHWASHER to a microwave and electric range—ensure that preparing meals is both easy and enjoyable. The kitchen also features a cozy eating space, perfect for casual family meals or a morning cup of coffee.
The master bedroom serves as a peaceful sanctuary, complete with a walk-in closet and an ensuite bathroom. The split bedroom layout ensures privacy, making it ideal for families or hosting guests.
Step outside, and you’ll discover your own private paradise. The backyard is fully fenced, offering a safe and secure environment for pets or children to play. The above ground NEW POOL 2022 is the centerpiece of this outdoor haven, providing the perfect spot to cool off on hot Florida days. The garden view and lush landscaping further enhance the tranquil ambiance, making it an ideal space for relaxation or entertaining. Invite all of your friends over for a BBQ & pool party as you grill out on your spacious patio.
The enclosed Florida Room is just as impressive, boasting over 300 square feet with 8 sliding windows, 2 mounted TV's, party lights, 2 rear entry doors, and sliding glass pocket doors to open up the home on a cool day and kick back to watch the game! The entire home has a rain gutter system and complete yard irrigation system. INTERIOR FRESH PAINT 2021, EXTERIOR FRESH PAINT 2022. FRONT DOOR HAS SMART LOCK and HVAC HAS A SMART NEST THERMOSTAT
Additional conveniences include a two-car garage with an automatic door opener, ample driveway parking (up to 6 vehicles), and the garage has a window A/C unit in the side door to cool it down and turn it into a man cave if you desire.
With its combination of style, functionality, and outdoor living space, this home is more than just a place to live—it’s a place to thrive. Whether you’re taking a dip in the pool, enjoying a meal in the kitchen, or simply relaxing in the living room, every corner of this home invites you to make the most of every day. Don’t miss the opportunity to make this Spring Hill gem your own. Just minutes from the Suncoast Parkway makes for an easy commute to Tampa or Crystal River. Located minutes from Veterans Park on Spring Hill Dr & many local restaurants & grocery stores.
Location
State FL
County Hernando
Community Spring Hill
Zoning PDP
Rooms
Other Rooms Formal Dining Room Separate, Great Room
Interior
Interior Features Attic Ventilator, Ceiling Fans(s), Chair Rail, Eat-in Kitchen, Primary Bedroom Main Floor, Solid Surface Counters, Solid Wood Cabinets, Split Bedroom, Thermostat, Vaulted Ceiling(s), Walk-In Closet(s)
Heating Central
Cooling Central Air
Flooring Ceramic Tile, Luxury Vinyl, Vinyl, Wood
Furnishings Furnished
Fireplace false
Appliance Dishwasher, Disposal, Dryer, Electric Water Heater, Exhaust Fan, Microwave, Range, Refrigerator, Washer
Laundry Inside, Laundry Room
Exterior
Exterior Feature Garden, Irrigation System, Lighting, Private Mailbox, Rain Gutters, Sliding Doors, Sprinkler Metered
Garage Driveway, Garage Door Opener, Ground Level, Oversized
Garage Spaces 2.0
Fence Chain Link, Fenced, Vinyl
Pool Above Ground
Utilities Available BB/HS Internet Available, Cable Connected, Electricity Connected, Fiber Optics, Phone Available, Public, Sprinkler Meter, Street Lights, Water Connected
Waterfront false
View Garden, Pool
Roof Type Shingle
Porch Enclosed, Front Porch, Patio, Porch, Rear Porch
Attached Garage true
Garage true
Private Pool Yes
Building
Lot Description Landscaped, Paved
Entry Level One
Foundation Slab
Lot Size Range 1/4 to less than 1/2
Sewer Septic Tank
Water Public
Architectural Style Ranch
Structure Type Block,Stucco
New Construction false
Schools
Elementary Schools J.D. Floyd Elementary School
Middle Schools Powell Middle
High Schools Central High School
Others
Pets Allowed Yes
Senior Community No
Ownership Fee Simple
Acceptable Financing Cash, Conventional, FHA, VA Loan
Listing Terms Cash, Conventional, FHA, VA Loan
Special Listing Condition None


"My job is to find and attract mastery-based agents to the office, protect the culture, and make sure everyone is happy! "
dgonzalez@homesunlimited.solutions
8803 Futures Drive Unit 10A, Orlando, Florida, 32819, USA






