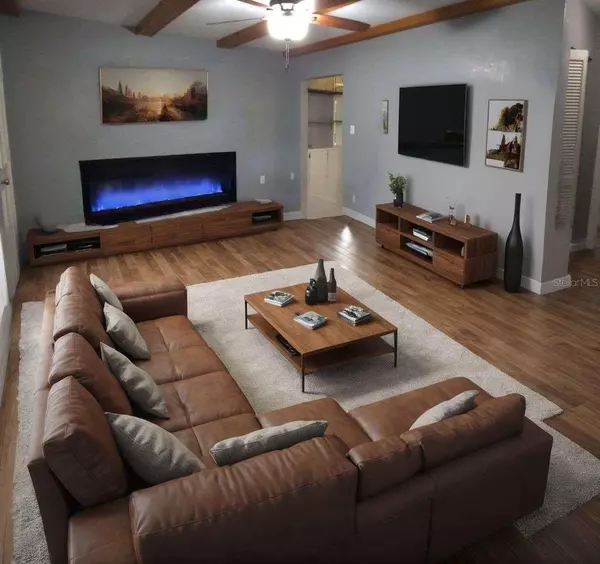3 Beds
2 Baths
1,120 SqFt
3 Beds
2 Baths
1,120 SqFt
Key Details
Property Type Single Family Home
Sub Type Single Family Residence
Listing Status Active
Purchase Type For Sale
Square Footage 1,120 sqft
Price per Sqft $290
Subdivision Osprey Park 2
MLS Listing ID A4621675
Bedrooms 3
Full Baths 2
HOA Y/N No
Originating Board Stellar MLS
Year Built 1957
Annual Tax Amount $2,971
Lot Size 7,840 Sqft
Acres 0.18
Property Description
Step into this delightful 3-bedroom, 2-bathroom bungalow and instantly feel at home. The large screened-in porch welcomes you with ample space for a cozy porch swing, where you can enjoy your morning coffee or evening cocktails while soaking in the serene surroundings.
Inside, the living room exudes warmth with its beamed ceilings and rich walnut wood floors, creating a perfect blend of classic charm and modern comfort. The beauty continues throughout the home with striking clay Saltillo tile floors in many of the rooms, adding a touch of rustic elegance.
The owner's suite is a true retreat, featuring a stunning stained glass window, his-and-hers closets, and an option to relocate the utility room back to its original space in the master bath/closet area for added convenience. The split floor plan ensures privacy, with the other two bedrooms thoughtfully separated by the kitchen and living areas.
Outside, the property is a gardener's dream! Stroll along the winding walkways, surrounded by lush, interesting plants, all within a fully fenced yard. Need extra storage? The spacious 16 x 16 shed, equipped with electricity, is perfect for all your tools and projects.
Rest easy under the newer metal roof, installed in 2014, and enjoy the added convenience of a gas stove, county water, and a well with a pump on the property. Zoned CG, this unique property offers endless potential—whether you choose to keep it as a charming residence or transform it into a thriving Commercial General business. Modify the existing building to meet commercial standards, or start fresh with a new build—the choice is yours!
Don't miss out on this rare gem that combines residential charm with commercial opportunity. Call today for more information and to discuss setback details!
Location
State FL
County Sarasota
Community Osprey Park 2
Zoning CG
Interior
Interior Features Ceiling Fans(s), Primary Bedroom Main Floor, Solid Surface Counters, Solid Wood Cabinets, Thermostat
Heating Central
Cooling Central Air
Flooring Laminate, Tile
Fireplace false
Appliance Dishwasher, Dryer, Range, Refrigerator, Washer
Laundry Laundry Room
Exterior
Exterior Feature Private Mailbox, Storage
Garage Spaces 1.0
Utilities Available Cable Available, Electricity Available, Phone Available, Propane, Public, Sewer Connected, Water Available
Roof Type Metal
Attached Garage true
Garage true
Private Pool No
Building
Entry Level One
Foundation Slab
Lot Size Range 0 to less than 1/4
Sewer Public Sewer
Water Public
Structure Type Block
New Construction false
Others
Senior Community No
Ownership Fee Simple
Acceptable Financing Cash, Conventional, FHA, VA Loan
Listing Terms Cash, Conventional, FHA, VA Loan
Special Listing Condition None

"My job is to find and attract mastery-based agents to the office, protect the culture, and make sure everyone is happy! "
dgonzalez@homesunlimited.solutions
8803 Futures Drive Unit 10A, Orlando, Florida, 32819, USA






