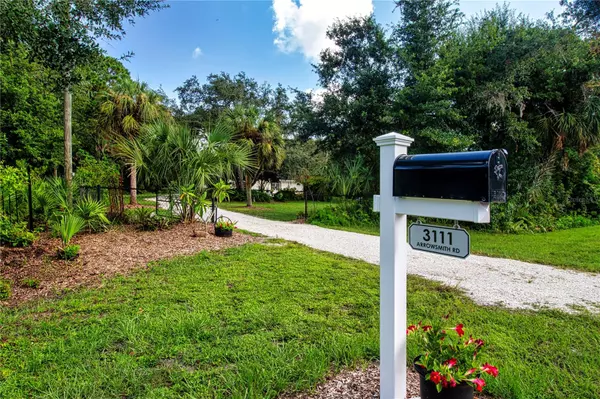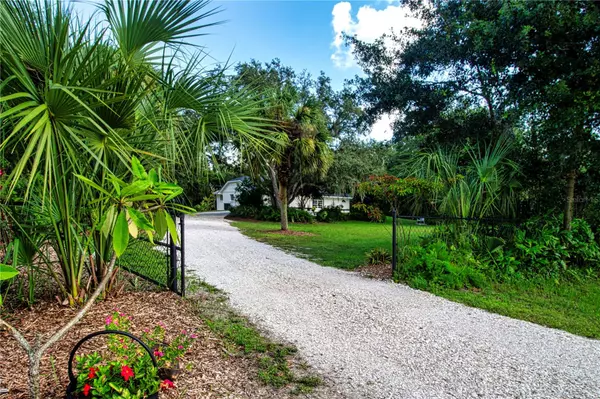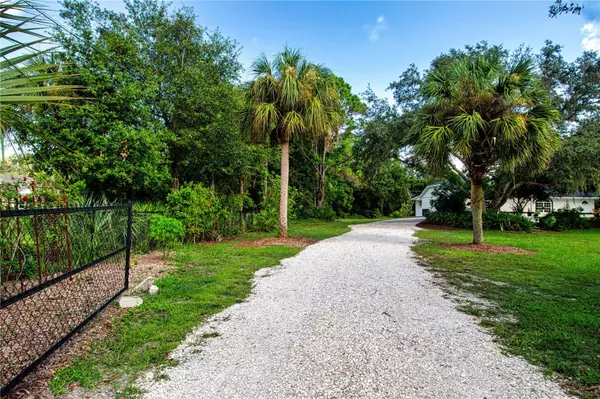3 Beds
2 Baths
1,856 SqFt
3 Beds
2 Baths
1,856 SqFt
Key Details
Property Type Single Family Home
Sub Type Single Family Residence
Listing Status Active
Purchase Type For Sale
Square Footage 1,856 sqft
Price per Sqft $304
Subdivision Sundance Unit 2
MLS Listing ID T3549388
Bedrooms 3
Full Baths 2
HOA Fees $228/ann
HOA Y/N Yes
Originating Board Stellar MLS
Year Built 1996
Annual Tax Amount $5,596
Lot Size 2.600 Acres
Acres 2.6
Property Description
Location
State FL
County Hillsborough
Community Sundance Unit 2
Zoning PD
Rooms
Other Rooms Florida Room
Interior
Interior Features Ceiling Fans(s), Eat-in Kitchen, Stone Counters
Heating Central
Cooling Central Air
Flooring Ceramic Tile, Travertine
Fireplace false
Appliance Dryer, Electric Water Heater, Microwave, Range, Refrigerator, Washer, Water Filtration System
Laundry In Garage
Exterior
Exterior Feature Garden, Storage
Parking Features Boat, Driveway, Garage Faces Side
Garage Spaces 2.0
Community Features Deed Restrictions, Golf Carts OK, Stable(s), Horses Allowed, Park, Playground
Utilities Available BB/HS Internet Available, Cable Available, Electricity Connected, Fiber Optics, Private, Water Available, Water Connected
Amenities Available Park, Playground
Water Access Yes
Water Access Desc Marina,River
View Trees/Woods
Roof Type Shingle
Porch Enclosed
Attached Garage true
Garage true
Private Pool No
Building
Lot Description Conservation Area, Drainage Canal, Flood Insurance Required, FloodZone, Irregular Lot, Landscaped, Near Marina, Oversized Lot, Private, Paved, Zoned for Horses
Entry Level One
Foundation Block
Lot Size Range 2 to less than 5
Sewer Septic Tank
Water Well
Architectural Style Custom
Structure Type Block
New Construction false
Others
Pets Allowed Cats OK, Dogs OK
HOA Fee Include Maintenance Grounds
Senior Community No
Pet Size Extra Large (101+ Lbs.)
Ownership Fee Simple
Monthly Total Fees $19
Acceptable Financing Cash, Conventional, FHA, USDA Loan
Horse Property Arena, Round Pen, Stable(s)
Membership Fee Required Required
Listing Terms Cash, Conventional, FHA, USDA Loan
Num of Pet 10+
Special Listing Condition None

"My job is to find and attract mastery-based agents to the office, protect the culture, and make sure everyone is happy! "
dgonzalez@homesunlimited.solutions
8803 Futures Drive Unit 10A, Orlando, Florida, 32819, USA






