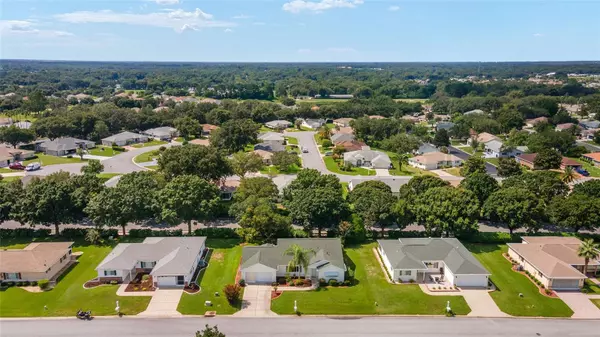2 Beds
2 Baths
1,867 SqFt
2 Beds
2 Baths
1,867 SqFt
Key Details
Property Type Single Family Home
Sub Type Single Family Residence
Listing Status Active
Purchase Type For Sale
Square Footage 1,867 sqft
Price per Sqft $139
Subdivision Spruce Creek Gc
MLS Listing ID G5085445
Bedrooms 2
Full Baths 2
HOA Fees $184/mo
HOA Y/N Yes
Originating Board Stellar MLS
Year Built 1998
Annual Tax Amount $1,703
Lot Size 7,840 Sqft
Acres 0.18
Lot Dimensions 89x90
Property Description
Location
State FL
County Marion
Community Spruce Creek Gc
Zoning PUD
Rooms
Other Rooms Florida Room, Inside Utility
Interior
Interior Features Ceiling Fans(s), Eat-in Kitchen, High Ceilings, Living Room/Dining Room Combo, Walk-In Closet(s)
Heating Central, Natural Gas
Cooling Central Air
Flooring Luxury Vinyl, Tile
Fireplace false
Appliance Dishwasher, Dryer, Gas Water Heater, Microwave, Range, Refrigerator, Washer
Laundry Inside
Exterior
Exterior Feature Irrigation System, Private Mailbox, Rain Gutters
Garage Spaces 2.0
Community Features Clubhouse, Deed Restrictions, Dog Park, Fitness Center, Gated Community - Guard, Golf Carts OK, Golf, No Truck/RV/Motorcycle Parking, Pool, Restaurant, Tennis Courts
Utilities Available Electricity Connected, Natural Gas Connected, Sewer Connected, Street Lights, Water Connected
Roof Type Shingle
Porch Enclosed, Patio, Rear Porch
Attached Garage true
Garage true
Private Pool No
Building
Story 1
Entry Level One
Foundation Slab
Lot Size Range 0 to less than 1/4
Builder Name Del Webb
Sewer Public Sewer
Water Public
Structure Type Vinyl Siding,Wood Frame
New Construction false
Others
Pets Allowed Cats OK, Dogs OK
HOA Fee Include Guard - 24 Hour,Common Area Taxes,Pool,Escrow Reserves Fund,Management,Private Road,Recreational Facilities,Security,Sewer,Trash
Senior Community Yes
Ownership Fee Simple
Monthly Total Fees $184
Acceptable Financing Cash, Conventional, FHA, USDA Loan, VA Loan
Membership Fee Required Required
Listing Terms Cash, Conventional, FHA, USDA Loan, VA Loan
Special Listing Condition None

"My job is to find and attract mastery-based agents to the office, protect the culture, and make sure everyone is happy! "
dgonzalez@homesunlimited.solutions
8803 Futures Drive Unit 10A, Orlando, Florida, 32819, USA






