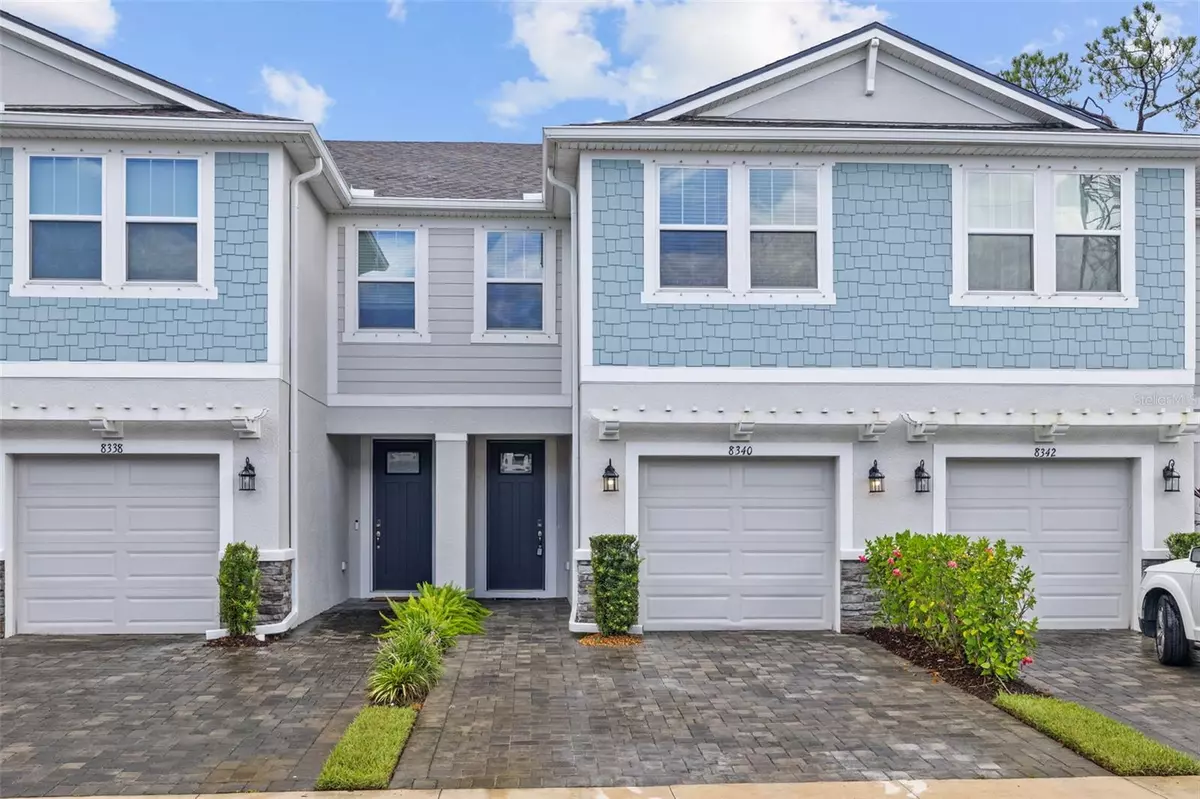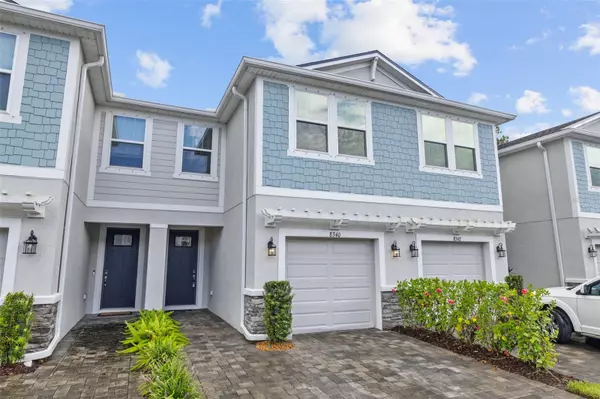
3 Beds
3 Baths
1,716 SqFt
3 Beds
3 Baths
1,716 SqFt
Key Details
Property Type Townhouse
Sub Type Townhouse
Listing Status Active
Purchase Type For Sale
Square Footage 1,716 sqft
Price per Sqft $241
Subdivision Citron Grove
MLS Listing ID T3541059
Bedrooms 3
Full Baths 2
Half Baths 1
HOA Fees $288/mo
HOA Y/N Yes
Originating Board Stellar MLS
Year Built 2022
Annual Tax Amount $6,294
Lot Size 1,306 Sqft
Acres 0.03
Property Description
Location
State FL
County Hillsborough
Community Citron Grove
Zoning CPV-E-2/CPV-E-2
Rooms
Other Rooms Attic, Family Room, Inside Utility, Loft
Interior
Interior Features Eat-in Kitchen, High Ceilings, In Wall Pest System, Kitchen/Family Room Combo, Stone Counters, Thermostat, Walk-In Closet(s), Window Treatments
Heating Central, Electric
Cooling Central Air
Flooring Carpet, Tile
Fireplace false
Appliance Dishwasher, Disposal, Dryer, Electric Water Heater, Exhaust Fan, Microwave, Range, Refrigerator, Washer
Laundry Inside, Upper Level
Exterior
Exterior Feature Hurricane Shutters, Irrigation System, Rain Gutters, Sidewalk, Sliding Doors
Garage Driveway, Garage Door Opener, Guest, Tandem
Garage Spaces 1.0
Community Features Community Mailbox, Deed Restrictions
Utilities Available Cable Connected, Electricity Available, Electricity Connected, Public, Street Lights, Underground Utilities, Water Connected
Waterfront false
View Trees/Woods
Roof Type Shingle
Porch Covered, Rear Porch, Screened
Parking Type Driveway, Garage Door Opener, Guest, Tandem
Attached Garage true
Garage true
Private Pool No
Building
Lot Description Conservation Area, Greenbelt, Sidewalk, Paved
Story 2
Entry Level Two
Foundation Slab
Lot Size Range 0 to less than 1/4
Builder Name Mattamy Homes
Sewer Public Sewer
Water Public
Architectural Style Craftsman
Structure Type Block,Stucco,Wood Frame
New Construction false
Schools
Elementary Schools Citrus Park-Hb
Middle Schools Hill-Hb
High Schools Sickles-Hb
Others
Pets Allowed Cats OK, Dogs OK, Yes
HOA Fee Include Maintenance Grounds,Sewer,Water
Senior Community No
Ownership Fee Simple
Monthly Total Fees $288
Acceptable Financing Cash, Conventional, FHA, VA Loan
Membership Fee Required Required
Listing Terms Cash, Conventional, FHA, VA Loan
Special Listing Condition None


"My job is to find and attract mastery-based agents to the office, protect the culture, and make sure everyone is happy! "
dgonzalez@homesunlimited.solutions
8803 Futures Drive Unit 10A, Orlando, Florida, 32819, USA






