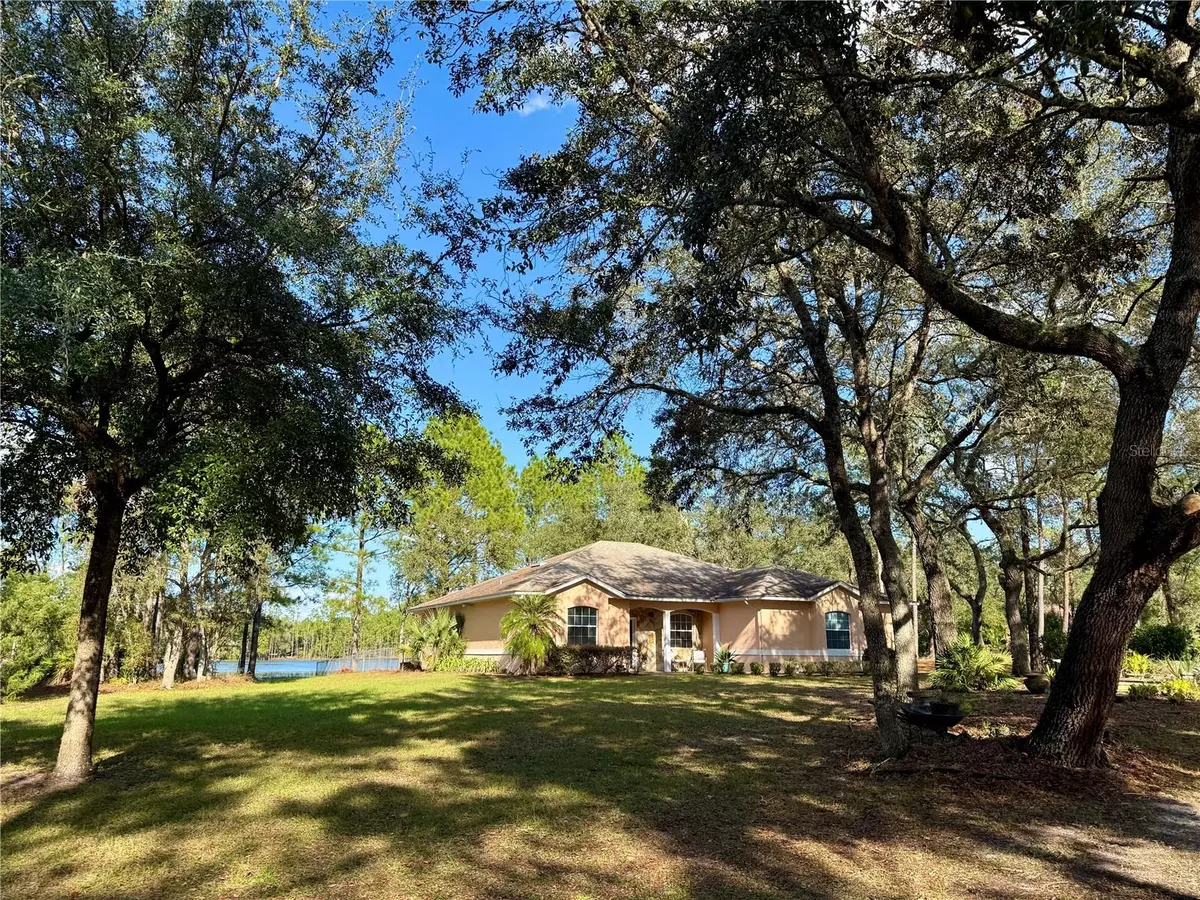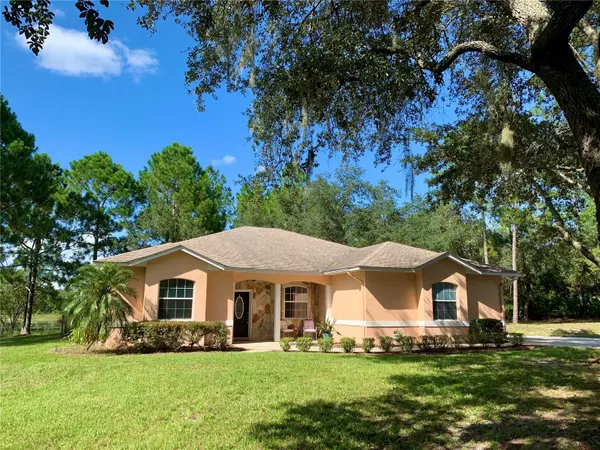3 Beds
2 Baths
2,011 SqFt
3 Beds
2 Baths
2,011 SqFt
Key Details
Property Type Single Family Home
Sub Type Single Family Residence
Listing Status Active
Purchase Type For Sale
Square Footage 2,011 sqft
Price per Sqft $208
Subdivision Royal Trails Unit 1
MLS Listing ID G5085084
Bedrooms 3
Full Baths 2
HOA Fees $80/ann
HOA Y/N Yes
Originating Board Stellar MLS
Year Built 2004
Annual Tax Amount $1,866
Lot Size 1.130 Acres
Acres 1.13
Lot Dimensions 283x250x113x250
Property Description
Enjoy breathtaking lake views from this one-owner, block-constructed home, reinforced with cement and rebar for lasting durability. The open layout seamlessly connects the living room, kitchen, nook, and family room, offering picturesque views from every angle.
The split floor plan provides privacy and functionality. The spacious primary bedroom features an attached bonus room, perfect for a home office or sitting area, and an en-suite with a walk-in shower, soaking tub, and dual pedestal sinks. Two additional bedrooms on the opposite side of the home share a large bathroom with a walk-in shower.
Step into the fenced backyard, perfect for fishing, kayaking, or canoeing right from your property. It's also a secure space for pets to roam freely. Lovingly maintained by its original owner, this home features fresh interior paint, RV/boat parking, and access to Lake Norris for outdoor adventures.
The community offers miles of scenic trails, a low HOA fee of just $80 per year, and FIBER OPTIC INTERNET availability. Don't miss your opportunity to own this durable and picturesque retreat—schedule your showing today!
Location
State FL
County Lake
Community Royal Trails Unit 1
Zoning R-1
Rooms
Other Rooms Bonus Room, Family Room, Inside Utility
Interior
Interior Features Eat-in Kitchen, Kitchen/Family Room Combo, Living Room/Dining Room Combo, Split Bedroom
Heating Central
Cooling Central Air
Flooring Carpet, Ceramic Tile, Laminate
Furnishings Unfurnished
Fireplace false
Appliance Electric Water Heater, Microwave, Range, Refrigerator, Water Softener
Laundry Electric Dryer Hookup, Inside, Washer Hookup
Exterior
Exterior Feature Rain Gutters
Parking Features Driveway, Garage Faces Side, Open, Parking Pad
Garage Spaces 2.0
Fence Chain Link, Fenced
Community Features Deed Restrictions, Horses Allowed
Utilities Available BB/HS Internet Available, Electricity Connected, Public
Amenities Available Park, Playground
Waterfront Description Lake
View Y/N Yes
Water Access Yes
Water Access Desc Lake
View Water
Roof Type Shingle
Porch Covered, Rear Porch, Screened
Attached Garage true
Garage true
Private Pool No
Building
Lot Description In County, Paved, Zoned for Horses
Entry Level One
Foundation Slab
Lot Size Range 1 to less than 2
Sewer Septic Tank
Water Well
Architectural Style Traditional
Structure Type Block,Stone,Stucco
New Construction false
Others
Pets Allowed Yes
Senior Community No
Ownership Fee Simple
Monthly Total Fees $6
Acceptable Financing Cash, Conventional, VA Loan
Membership Fee Required Required
Listing Terms Cash, Conventional, VA Loan
Special Listing Condition None

"My job is to find and attract mastery-based agents to the office, protect the culture, and make sure everyone is happy! "
dgonzalez@homesunlimited.solutions
8803 Futures Drive Unit 10A, Orlando, Florida, 32819, USA






