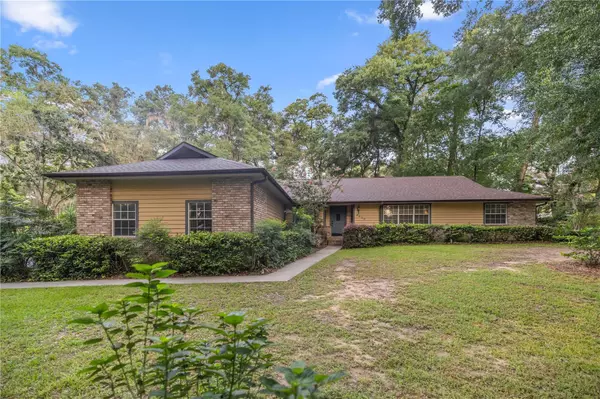
4 Beds
3 Baths
2,848 SqFt
4 Beds
3 Baths
2,848 SqFt
Key Details
Property Type Single Family Home
Sub Type Single Family Residence
Listing Status Active
Purchase Type For Sale
Square Footage 2,848 sqft
Price per Sqft $210
Subdivision Florida Orange Grove Corp
MLS Listing ID OM683070
Bedrooms 4
Full Baths 3
HOA Y/N No
Originating Board Stellar MLS
Year Built 1987
Annual Tax Amount $2,970
Lot Size 1.240 Acres
Acres 1.24
Lot Dimensions 246x221
Property Description
In the main home you can sleep soundly with a 2022 roof over head, newer A/C unit and new hot water heater. Recent updates are the luxury vinyl planking in the living room and kitchen, master shower remodel, and new vanity in the guest bathroom. The living room not only has beautiful wood beam accents but also a real wood fireplace.
The mother in law suite was built in 2002 and a separate septic system was added to accommodate. The mother in law suite has a kitchen and the murphy bed that conveys allows for bedroom/living room combo. The suite is 480 sq feet under air conditioning but boast a large screened in porch for a total of 960 sq. feet to use. The roof on the mother in law suite is 2022 as well.
This home is close to shopping, medical and restaurants but is still serene. The neighborhood is quiet and privately located.
Location
State FL
County Marion
Community Florida Orange Grove Corp
Zoning R1
Interior
Interior Features Eat-in Kitchen
Heating Central
Cooling Central Air
Flooring Ceramic Tile, Luxury Vinyl
Fireplaces Type Living Room
Fireplace true
Appliance Cooktop, Dishwasher
Laundry Inside, Laundry Room
Exterior
Exterior Feature Private Mailbox, Storage
Garage Spaces 2.0
Pool In Ground
Utilities Available Public
Waterfront false
Roof Type Shingle
Attached Garage true
Garage true
Private Pool Yes
Building
Story 1
Entry Level One
Foundation Block
Lot Size Range 1 to less than 2
Sewer Septic Tank
Water Well
Structure Type Wood Frame
New Construction false
Schools
Elementary Schools Shady Hill Elementary School
Middle Schools Osceola Middle School
High Schools Forest High School
Others
Senior Community No
Ownership Fee Simple
Special Listing Condition None


"My job is to find and attract mastery-based agents to the office, protect the culture, and make sure everyone is happy! "
dgonzalez@homesunlimited.solutions
8803 Futures Drive Unit 10A, Orlando, Florida, 32819, USA






