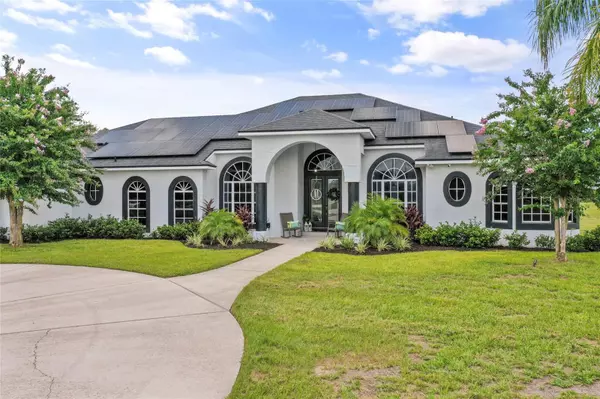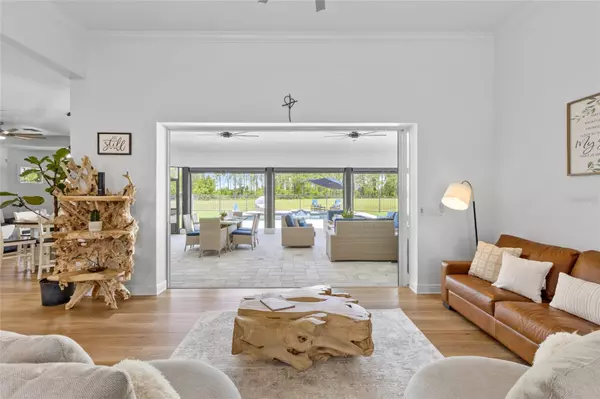
5 Beds
4 Baths
3,265 SqFt
5 Beds
4 Baths
3,265 SqFt
Key Details
Property Type Single Family Home
Sub Type Single Family Residence
Listing Status Active
Purchase Type For Sale
Square Footage 3,265 sqft
Price per Sqft $444
Subdivision Avalon Estates
MLS Listing ID O6226613
Bedrooms 5
Full Baths 3
Half Baths 1
HOA Y/N No
Originating Board Stellar MLS
Year Built 2003
Annual Tax Amount $4,508
Lot Size 5.310 Acres
Acres 5.31
Property Description
Step inside to discover a beautifully remodeled interior featuring a contemporary kitchen with sleek finishes, updated bathrooms, and brand-new LVP flooring throughout. Modern ceiling fans and light fixtures add a touch of style and sophistication.
The expansive master suite is a haven of comfort, offering ample space for a cozy sitting area or a small home gym. This luxurious retreat also features direct access to the back covered lanai, providing seamless indoor-outdoor living.
Outside, enjoy your private pool area, which has been recently resurfaced and features a new paver pool deck and lush turf, enhancing both beauty and functionality. The retractable screen shades on the patio add extra comfort, making it the perfect spot for relaxation or entertaining. The beautifully landscaped grounds also include a versatile tiny house, ideal as a mother-in-law suite, separate office, recording studio, or however you see fit.
Sustainable living is supported by leased solar panels that power the entire home, ensuring energy efficiency and eco-friendly benefits. The estate is fully fenced for privacy and security, with a manual gate at the entrance of the expansive circular driveway.
Parking is effortless with a spacious two-car garage and an additional single-car garage, providing ample space for all your vehicles. Recent power washing of the exterior ensures the home remains in pristine condition.
This exceptional estate seamlessly blends luxury, sustainability, and generous space in a beautifully updated setting. Don’t miss the chance to make this remarkable Winter Garden property your own—a true gem that offers the perfect combination of serenity and modern convenience.
Location
State FL
County Lake
Community Avalon Estates
Zoning A
Rooms
Other Rooms Formal Dining Room Separate
Interior
Interior Features Ceiling Fans(s), Coffered Ceiling(s), Eat-in Kitchen, Kitchen/Family Room Combo, Open Floorplan, Solid Surface Counters, Split Bedroom, Tray Ceiling(s)
Heating Central, Electric
Cooling Central Air
Flooring Luxury Vinyl
Fireplace false
Appliance Built-In Oven, Cooktop, Dishwasher, Disposal, Electric Water Heater, Microwave, Refrigerator
Laundry Inside, Laundry Room
Exterior
Exterior Feature Other
Garage Spaces 3.0
Pool Gunite, Heated, In Ground, Salt Water
Utilities Available Cable Available
Waterfront false
Roof Type Shingle
Attached Garage true
Garage true
Private Pool Yes
Building
Entry Level One
Foundation Slab
Lot Size Range 5 to less than 10
Sewer Septic Tank
Water Well
Structure Type Block,Brick,Stucco
New Construction false
Schools
Elementary Schools Lost Lake Elem
Middle Schools Windy Hill Middle
High Schools East Ridge High
Others
Senior Community No
Ownership Fee Simple
Acceptable Financing Conventional
Listing Terms Conventional
Special Listing Condition None


"My job is to find and attract mastery-based agents to the office, protect the culture, and make sure everyone is happy! "
dgonzalez@homesunlimited.solutions
8803 Futures Drive Unit 10A, Orlando, Florida, 32819, USA






