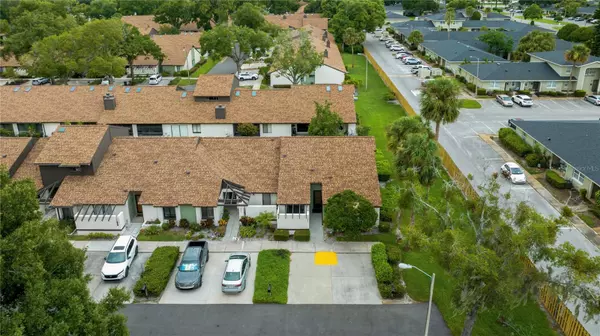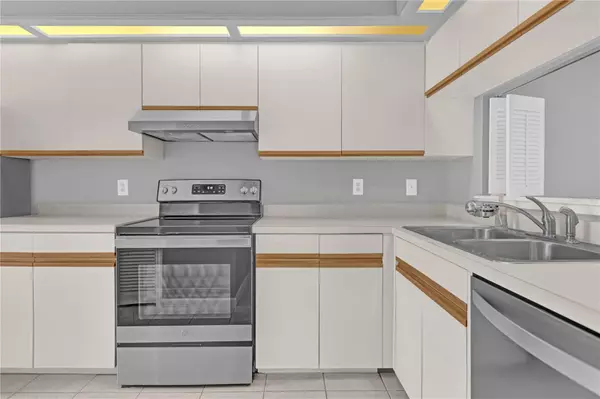3 Beds
2 Baths
1,311 SqFt
3 Beds
2 Baths
1,311 SqFt
Key Details
Property Type Condo
Sub Type Condominium
Listing Status Active
Purchase Type For Sale
Square Footage 1,311 sqft
Price per Sqft $244
Subdivision Cedarwood Village 1
MLS Listing ID O6225158
Bedrooms 3
Full Baths 2
HOA Fees $511/mo
HOA Y/N Yes
Originating Board Stellar MLS
Year Built 1983
Annual Tax Amount $673
Lot Size 2,178 Sqft
Acres 0.05
Property Description
This home featuring a BRAND NEW ROOF (2023), along with a new thermostat and fan installed in 2024. Enjoy optimal comfort with newly installed AC ducts and insulation from 2023. The entire home boasts Fresh Paint, Brand New Flooring, and two newly redone SKYLIGHTS in the living room, providing abundant natural lighting and ceiling fans in each room.
The kitchen features a brand new Whirlpool stainless steel refrigerator, a sleek black top range, a dishwasher, and dual sinks. Laundry is a breeze with a Whirlpool Washer and Dryer included.
The primary bathroom has been updated with new tiles, safety bars, and stylish Moen faucets for a touch of modern elegance.
As a corner unit, it offers extra privacy and tranquility. Plus, with LAWN MAINTENANCE INCLUDED, you'll never have to worry about cutting grass again.
Enjoy the wonderful amenities this community has to offer, including resurfaced TENNIS COURTS, a POOL, and a CLUBHOUSE. Additionally, the home features a rear screened-in porch, perfect for relaxing and enjoying the outdoors.
Schedule a viewing today.
Location
State FL
County Seminole
Community Cedarwood Village 1
Zoning R-3
Interior
Interior Features Ceiling Fans(s), High Ceilings, Skylight(s), Vaulted Ceiling(s)
Heating Central, Electric
Cooling Central Air
Flooring Luxury Vinyl
Fireplace false
Appliance Convection Oven, Dishwasher, Disposal, Dryer, Range, Range Hood, Refrigerator, Washer
Laundry In Kitchen
Exterior
Exterior Feature Private Mailbox, Sliding Doors, Storage, Tennis Court(s)
Parking Features Reserved
Community Features Clubhouse, Pool, Tennis Courts
Utilities Available BB/HS Internet Available, Cable Available, Electricity Available, Public, Street Lights, Water Available
Amenities Available Clubhouse, Pool, Tennis Court(s)
Roof Type Shingle
Porch Rear Porch, Screened
Garage false
Private Pool No
Building
Lot Description Corner Lot, Landscaped
Story 1
Entry Level One
Foundation Block
Lot Size Range 0 to less than 1/4
Sewer Public Sewer
Water Public
Structure Type Block,Stucco
New Construction false
Schools
Elementary Schools English Estates Elementary
Middle Schools Tuskawilla Middle
High Schools Lake Howell High
Others
Pets Allowed Yes
HOA Fee Include Pool,Private Road,Recreational Facilities
Senior Community No
Ownership Fee Simple
Monthly Total Fees $511
Acceptable Financing Cash, Conventional, FHA, VA Loan
Membership Fee Required Required
Listing Terms Cash, Conventional, FHA, VA Loan
Special Listing Condition None

"My job is to find and attract mastery-based agents to the office, protect the culture, and make sure everyone is happy! "
dgonzalez@homesunlimited.solutions
8803 Futures Drive Unit 10A, Orlando, Florida, 32819, USA






