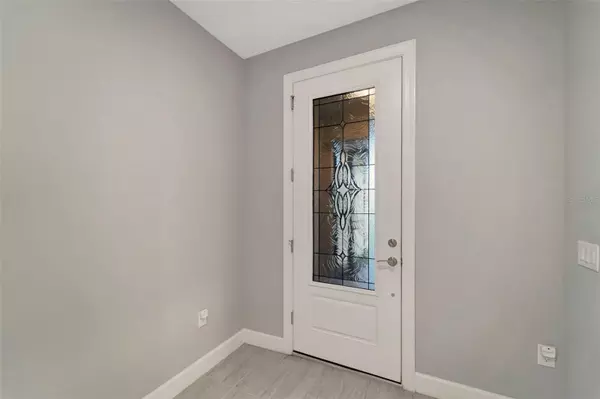
3 Beds
2 Baths
1,997 SqFt
3 Beds
2 Baths
1,997 SqFt
OPEN HOUSE
Sun Nov 24, 11:00am - 3:00pm
Key Details
Property Type Single Family Home
Sub Type Single Family Residence
Listing Status Active
Purchase Type For Sale
Square Footage 1,997 sqft
Price per Sqft $250
Subdivision Cypress Falls
MLS Listing ID C7494406
Bedrooms 3
Full Baths 2
HOA Fees $1,276/qua
HOA Y/N Yes
Originating Board Stellar MLS
Year Built 2019
Annual Tax Amount $5,234
Lot Size 6,534 Sqft
Acres 0.15
Property Description
Upon entering, you are greeted by an airy and open floor plan that seamlessly integrates the living, dining, and kitchen areas, creating a warm and inviting atmosphere for both relaxation and entertaining. The kitchen features modern appliances, ample counter space, and a breakfast bar, perfect for casual dining or hosting gatherings with friends and family.
The home boasts three generously sized bedrooms, each providing a peaceful retreat with ample closet space and natural light. The master suite is a sanctuary of comfort, complete with a private en-suite bathroom featuring dual sinks, a walk-in shower, private toilet room, and walk-in closet.
A highlight of this home is the den, offering versatility as a home office, library, or hobby room—tailored to suit your lifestyle needs.
Step outside through the zero-entry sliding doors onto the private patio, where you can enjoy a cup of coffee while savoring the serene surroundings. With no backyard neighbors, you'll relish the privacy and peacefulness this home offers, creating a true sense of retreat.
The community itself is designed for active adults, offering amenities with access to a clubhouse, tennis courts, a community center, and two heated swimming pools, one being lagoon style & the other one a resistance pool. community activities, including pickleball courts, bocce ball, billiard, ping pong, horseshoes, library, internet café numerous clubs and classes, crafters, Bridge, poker, euchre, yoga, tai chi, water aerobics, dance club, mahjong, more.
Location
State FL
County Sarasota
Community Cypress Falls
Zoning PCDN
Interior
Interior Features Ceiling Fans(s), Eat-in Kitchen, High Ceilings, Kitchen/Family Room Combo, Living Room/Dining Room Combo, Open Floorplan, Primary Bedroom Main Floor, Solid Surface Counters, Solid Wood Cabinets, Thermostat, Walk-In Closet(s)
Heating Central
Cooling Central Air
Flooring Carpet, Tile
Fireplace false
Appliance Dishwasher, Disposal, Dryer, Electric Water Heater, Microwave, Range, Refrigerator, Washer
Laundry Laundry Room
Exterior
Exterior Feature Hurricane Shutters, Irrigation System, Lighting, Rain Gutters, Sidewalk, Sliding Doors
Garage Covered, Driveway, Garage Door Opener, Ground Level, On Street
Garage Spaces 2.0
Community Features Association Recreation - Owned, Buyer Approval Required, Clubhouse, Community Mailbox, Deed Restrictions, Dog Park, Gated Community - No Guard, Golf Carts OK, Irrigation-Reclaimed Water, Pool, Sidewalks, Tennis Courts
Utilities Available Cable Available, Cable Connected, Electricity Available, Electricity Connected, Phone Available, Public, Sewer Available, Sewer Connected, Street Lights, Underground Utilities, Water Available, Water Connected
Waterfront false
Roof Type Tile
Attached Garage true
Garage true
Private Pool No
Building
Story 1
Entry Level One
Foundation Slab
Lot Size Range 0 to less than 1/4
Sewer Public Sewer
Water Public
Structure Type Block,Stucco
New Construction false
Schools
Elementary Schools Toledo Blade Elementary
Middle Schools Woodland Middle School
High Schools North Port High
Others
Pets Allowed Yes
HOA Fee Include Cable TV,Pool,Escrow Reserves Fund,Maintenance Structure,Maintenance Grounds,Recreational Facilities
Senior Community Yes
Ownership Fee Simple
Monthly Total Fees $450
Acceptable Financing Cash, Conventional, VA Loan
Membership Fee Required Required
Listing Terms Cash, Conventional, VA Loan
Special Listing Condition None


"My job is to find and attract mastery-based agents to the office, protect the culture, and make sure everyone is happy! "
dgonzalez@homesunlimited.solutions
8803 Futures Drive Unit 10A, Orlando, Florida, 32819, USA






