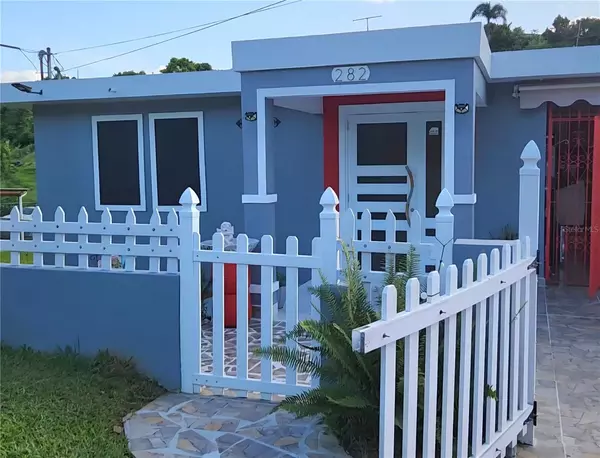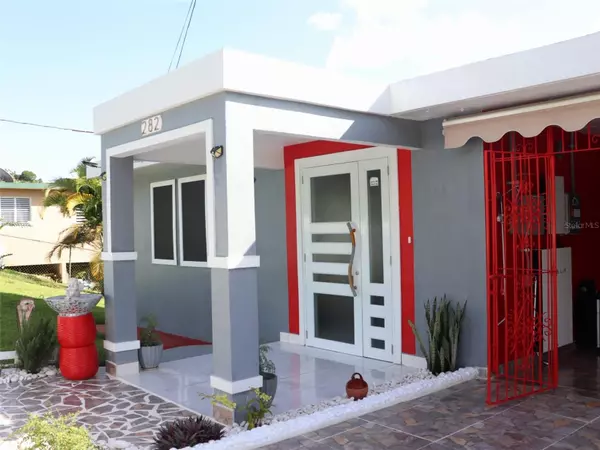4 Beds
3 Baths
1,686 SqFt
4 Beds
3 Baths
1,686 SqFt
Key Details
Property Type Single Family Home
Sub Type Single Family Residence
Listing Status Active
Purchase Type For Sale
Square Footage 1,686 sqft
Price per Sqft $192
Subdivision Pasto Ward
MLS Listing ID PR9107098
Bedrooms 4
Full Baths 2
Half Baths 1
HOA Y/N No
Originating Board Stellar MLS
Year Built 1974
Lot Size 7,840 Sqft
Acres 0.18
Lot Dimensions 709
Property Sub-Type Single Family Residence
Property Description
This beautiful home features 4 comfortable bedrooms and 2 baths on the upper level, boasting an open-concept kitchen and dining area, a spacious living room, and a serene terrace. With a garage and laundry area conveniently accessible from one of the upper-level bedrooms, convenience meets luxury. Also the property counts with a solar energy system of 14 panels and a tesla battery.
The lower level offers great potential with 2 storage rooms, an additional kitchen and a bathroom. With three separate exterior entrances, this level is prepared to be converted into two or three additional housing units, offering versatility and income potential.
All new appliances are included on the sale: refrigerator, stove, microwave oven, freezer, a/c, and more. Also included are furniture, such as living and dining room sets, bedroom sets, and more. Ready to move in!
Outside, discover your own personal oasis on a 709 square meter lot. A private pool invites you to cool off on sunny afternoons, while an outdoor Bbq and outdoor shower adds a touch of fun and comfort.
Location wise, this property stands out. Just minutes from downtown Aibonito, you'll find everything from shops and markets to pharmacies and restaurants. The nearby hospital guarantees tranquility and accessibility to the best health professionals in the area. While quick access to Cayey, the metropolitan area and the southern area guarantees that you will always be connected.
Call us now to schedule a visit and find your perfect piece of real estate in Aibonito, Puerto Rico, City of Flowers.
Location
State PR
County Aibonito
Community Pasto Ward
Zoning R1
Rooms
Other Rooms Storage Rooms
Interior
Interior Features Ceiling Fans(s), High Ceilings
Heating None
Cooling Mini-Split Unit(s)
Flooring Ceramic Tile
Fireplace false
Appliance Electric Water Heater, Freezer, Microwave, Other, Refrigerator
Laundry Corridor Access, Electric Dryer Hookup, In Garage, Upper Level
Exterior
Exterior Feature Courtyard, Lighting, Outdoor Grill, Outdoor Shower, Private Mailbox, Sidewalk, Storage
Garage Spaces 1.0
Pool Above Ground, Deck, Outside Bath Access
Utilities Available Cable Available, Electricity Connected, Phone Available, Solar, Water Connected
View Garden, Mountain(s), Pool
Roof Type Concrete
Porch Front Porch
Attached Garage true
Garage true
Private Pool Yes
Building
Lot Description Landscaped, Private
Entry Level Two
Foundation Concrete Perimeter
Lot Size Range 0 to less than 1/4
Sewer Septic Tank
Water Public
Structure Type Concrete
New Construction false
Others
Ownership Fee Simple
Acceptable Financing Cash, Conventional, Other
Listing Terms Cash, Conventional, Other
Special Listing Condition None
Virtual Tour https://www.propertypanorama.com/instaview/stellar/PR9107098

"My job is to find and attract mastery-based agents to the office, protect the culture, and make sure everyone is happy! "
dgonzalez@homesunlimited.solutions
8803 Futures Drive Unit 10A, Orlando, Florida, 32819, USA






