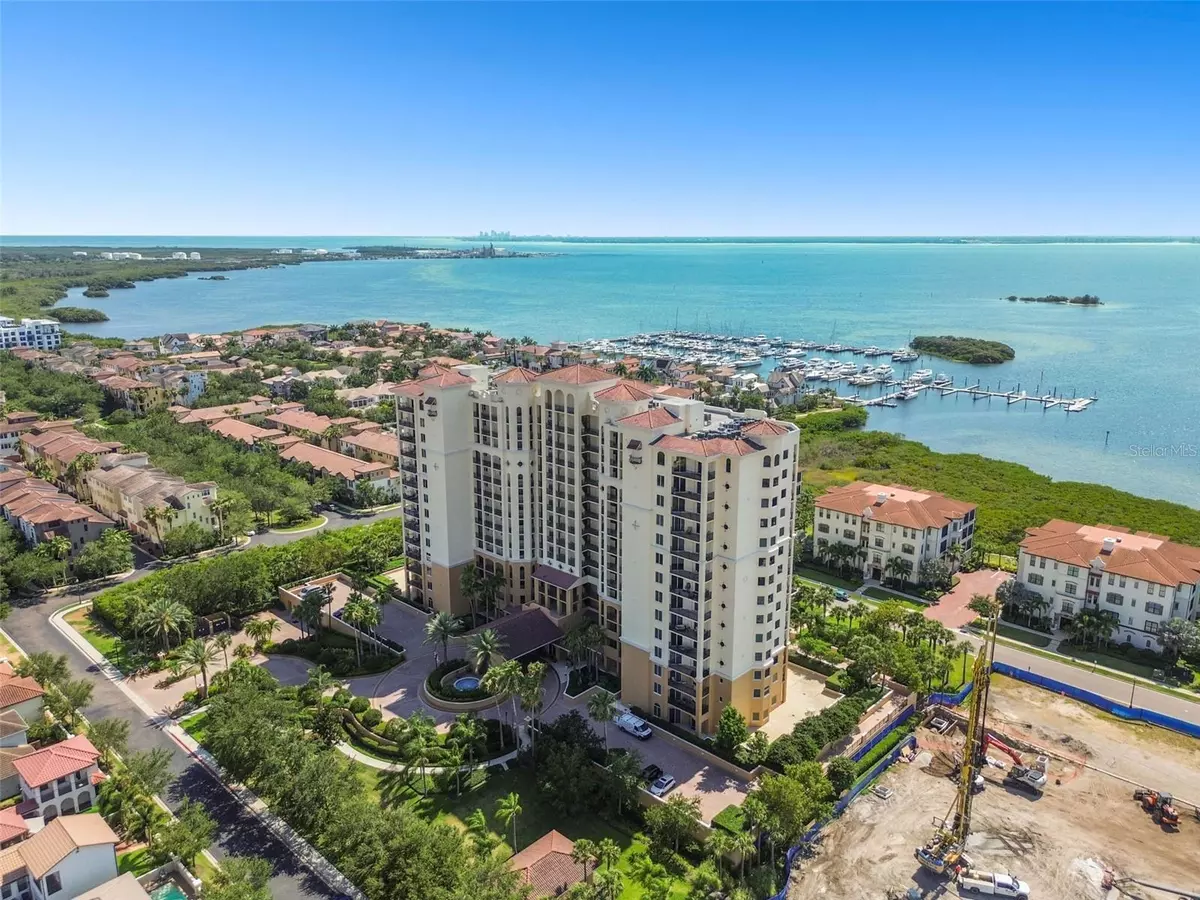3 Beds
3 Baths
2,150 SqFt
3 Beds
3 Baths
2,150 SqFt
Key Details
Property Type Condo
Sub Type Condominium
Listing Status Active
Purchase Type For Sale
Square Footage 2,150 sqft
Price per Sqft $534
Subdivision Castillo At Westshore Yacht Cl
MLS Listing ID U8247061
Bedrooms 3
Full Baths 2
Half Baths 1
Condo Fees $4,670
HOA Y/N No
Originating Board Stellar MLS
Year Built 2007
Annual Tax Amount $11,941
Property Description
This impeccable 2,150-square-foot haven presents an exceptional opportunity for discerning buyers seeking refined waterfront living.
A private keyed elevator opens to reveal an elegant foyer, leading to thoughtfully designed living spaces adorned with 9-foot ceilings and floor-to-ceiling windows. The 28-foot west-facing terrace captures Tampa Bay's legendary sunsets, providing an incomparable backdrop for entertaining. The gourmet kitchen is a culinary masterpiece, featuring high-gloss warm wood cabinetry, premium stainless steel appliances, granite countertops, and a center island with bar seating, perfect for intimate gatherings and grand entertaining.
The primary suite epitomizes luxury with dual oversized walk-in closets and a spa-inspired en-suite featuring double vanities, a garden tub, and a designer shower. Two additional bedrooms, a full bath, a powder room, and a full-sized utility room complete this exceptional residence. Two superior assigned garage parking spaces and a climate-controlled storage unit provide the conveniences expected of a residence of this caliber.
Westshore Yacht Club is South Tampa's premier guard-gated waterfront sanctuary, offering an exclusive Bay Club and an expanding 149-slip marina. Residents enjoy access to two resort-style heated pools, the sophisticated 806 Sunset bar and dining venue, a state-of-the-art fitness facility, and a day spa. The community's thoughtfully designed parks and social spaces foster an atmosphere of refined coastal living.
With neighboring Aqua towers' completion scheduled for 2026 at significantly higher prices, this offering presents a compelling opportunity for immediate waterfront luxury living. This rare residence combines sophisticated design, spectacular views, and world-class amenities in South Tampa's premier waterfront enclave. Private showings are available by appointment to experience this extraordinary property firsthand.
Location
State FL
County Hillsborough
Community Castillo At Westshore Yacht Cl
Zoning PD-A
Interior
Interior Features Ceiling Fans(s), L Dining, Open Floorplan, Solid Wood Cabinets, Split Bedroom, Stone Counters, Thermostat, Walk-In Closet(s), Window Treatments
Heating Central, Electric
Cooling Central Air
Flooring Carpet, Tile, Wood
Furnishings Unfurnished
Fireplace false
Appliance Convection Oven, Dishwasher, Disposal, Electric Water Heater, Microwave, Range, Refrigerator
Laundry Inside, Laundry Room
Exterior
Exterior Feature Balcony, Sliding Doors, Storage
Parking Features Assigned, Covered, Driveway, Guest, Under Building
Garage Spaces 2.0
Community Features Clubhouse, Deed Restrictions, Fitness Center, Gated Community - Guard, Playground, Pool, Restaurant, Sidewalks
Utilities Available Cable Available, Electricity Connected, Public, Sewer Connected, Underground Utilities, Water Connected
Amenities Available Elevator(s), Lobby Key Required, Maintenance, Pool
View Y/N Yes
Water Access Yes
Water Access Desc Bay/Harbor
View City, Pool, Water
Roof Type Membrane
Porch Patio, Wrap Around
Attached Garage false
Garage true
Private Pool No
Building
Lot Description City Limits, Near Marina, Private, Sidewalk, Paved
Story 1
Entry Level One
Foundation Slab
Lot Size Range Non-Applicable
Sewer Public Sewer
Water Public
Architectural Style Florida, Mediterranean
Structure Type Block,Stone,Stucco
New Construction false
Others
Pets Allowed Number Limit, Yes
HOA Fee Include Guard - 24 Hour,Cable TV,Common Area Taxes,Pool,Escrow Reserves Fund,Maintenance Grounds,Management,Other,Private Road,Recreational Facilities,Sewer,Trash,Water
Senior Community No
Pet Size Small (16-35 Lbs.)
Ownership Condominium
Monthly Total Fees $2, 327
Acceptable Financing Cash, Conventional
Membership Fee Required None
Listing Terms Cash, Conventional
Num of Pet 2
Special Listing Condition None

"My job is to find and attract mastery-based agents to the office, protect the culture, and make sure everyone is happy! "
dgonzalez@homesunlimited.solutions
8803 Futures Drive Unit 10A, Orlando, Florida, 32819, USA






