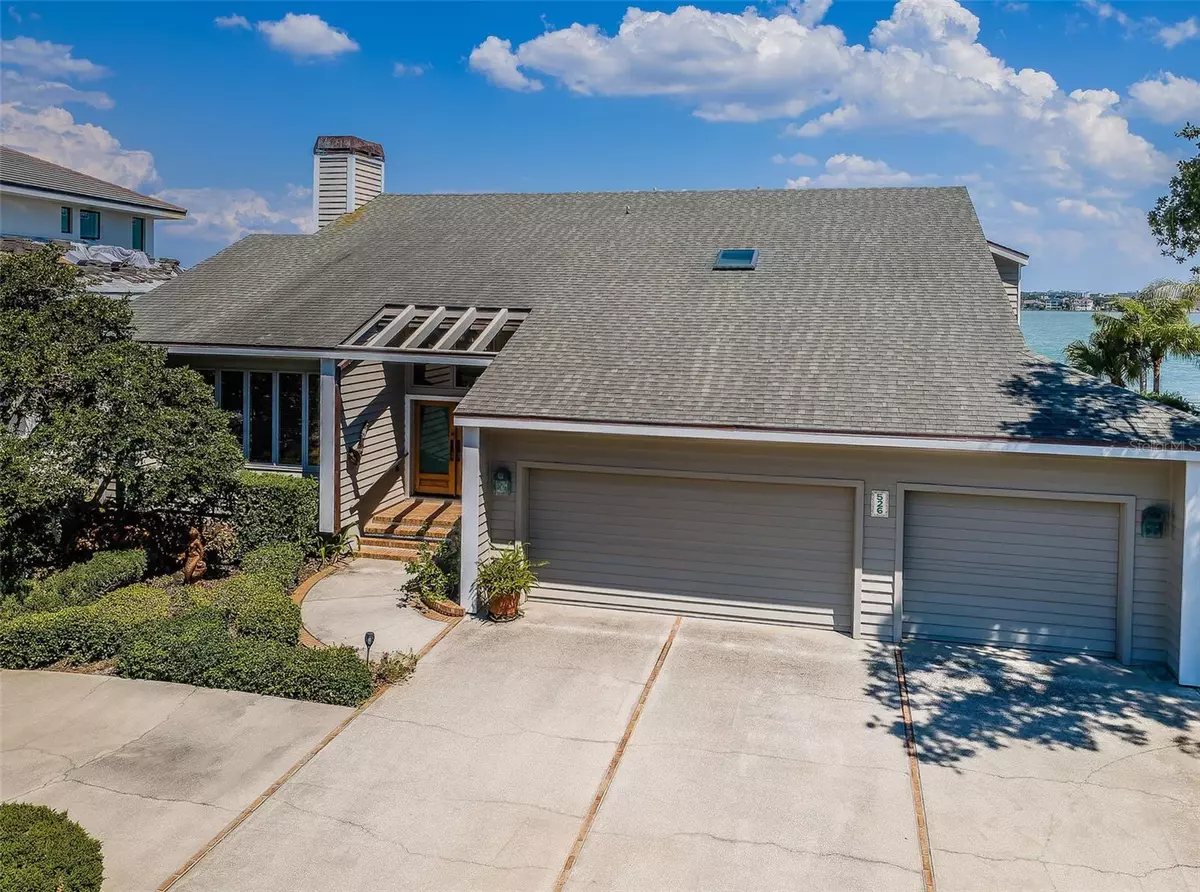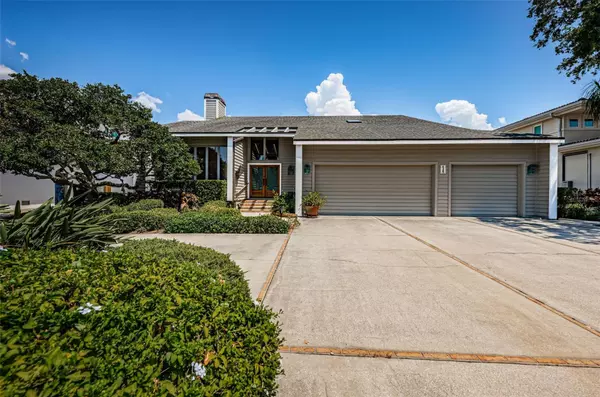3 Beds
4 Baths
3,249 SqFt
3 Beds
4 Baths
3,249 SqFt
Key Details
Property Type Single Family Home
Sub Type Single Family Residence
Listing Status Active
Purchase Type For Sale
Square Footage 3,249 sqft
Price per Sqft $769
Subdivision Belle Isle
MLS Listing ID U8245827
Bedrooms 3
Full Baths 3
Half Baths 1
HOA Y/N No
Originating Board Stellar MLS
Year Built 1988
Annual Tax Amount $10,141
Lot Size 10,018 Sqft
Acres 0.23
Lot Dimensions 86x108
Property Description
Step inside and be captivated by the vaulted ceilings in the foyer and family room, creating an expansive and airy feel. Adjacent to the family room is a cozy living room with a wood-burning fireplace and wet bar, flowing seamlessly into the formal dining room and spacious kitchen outfitted with stainless steel appliances. Upstairs, discover a large loft overlooking the family room. The main floor houses one bedroom, while the other two bedrooms are upstairs. The primary bedroom suite is an oasis, featuring breathtaking water views, French doors leading to a private balcony, and a luxurious bathroom with a spa. The property also boasts a wooden dock and boat lift, ideal for water enthusiasts. Conveniently located near famous beaches, local restaurants, numerous shops, and vibrant entertainment in Belleair, Indian Rocks, and Clearwater Beach, this home offers both luxury and location. Schedule your showing today!
Location
State FL
County Pinellas
Community Belle Isle
Interior
Interior Features Ceiling Fans(s), Eat-in Kitchen, High Ceilings, Living Room/Dining Room Combo, Open Floorplan, PrimaryBedroom Upstairs, Solid Surface Counters, Solid Wood Cabinets, Stone Counters, Thermostat, Vaulted Ceiling(s), Wet Bar, Window Treatments
Heating Central
Cooling Central Air
Flooring Carpet, Tile, Wood
Fireplaces Type Wood Burning
Fireplace true
Appliance Built-In Oven, Cooktop, Dishwasher, Dryer, Refrigerator, Washer
Laundry Inside, Laundry Closet, Upper Level
Exterior
Exterior Feature Balcony, French Doors, Lighting, Private Mailbox, Sidewalk
Parking Features Driveway
Garage Spaces 3.0
Utilities Available BB/HS Internet Available, Electricity Connected, Phone Available, Public, Sewer Connected, Street Lights, Water Connected
Waterfront Description Intracoastal Waterway
View Y/N Yes
Water Access Yes
Water Access Desc Intracoastal Waterway
Roof Type Shingle
Attached Garage true
Garage true
Private Pool No
Building
Story 2
Entry Level Two
Foundation Slab
Lot Size Range 0 to less than 1/4
Sewer Public Sewer
Water Public
Structure Type Wood Frame
New Construction false
Schools
Elementary Schools Mildred Helms Elementary-Pn
Middle Schools Largo Middle-Pn
High Schools Largo High-Pn
Others
Senior Community No
Ownership Fee Simple
Acceptable Financing Cash, Conventional
Listing Terms Cash, Conventional
Special Listing Condition None

"My job is to find and attract mastery-based agents to the office, protect the culture, and make sure everyone is happy! "
dgonzalez@homesunlimited.solutions
8803 Futures Drive Unit 10A, Orlando, Florida, 32819, USA






