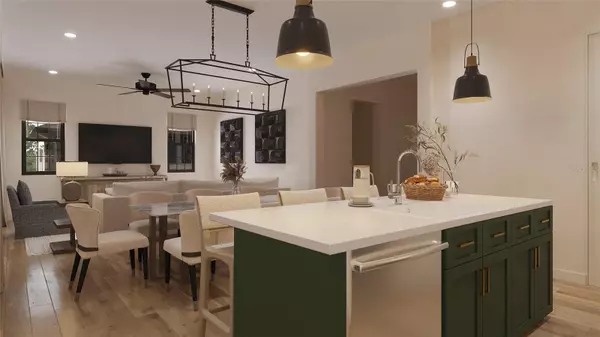4 Beds
4 Baths
2,798 SqFt
4 Beds
4 Baths
2,798 SqFt
Key Details
Property Type Single Family Home
Sub Type Single Family Residence
Listing Status Active
Purchase Type For Sale
Square Footage 2,798 sqft
Price per Sqft $446
Subdivision Adams Place Map
MLS Listing ID T3527210
Bedrooms 4
Full Baths 3
Half Baths 1
HOA Y/N No
Originating Board Stellar MLS
Annual Tax Amount $104
Lot Size 5,227 Sqft
Acres 0.12
Lot Dimensions 49x105
Property Description
Location
State FL
County Hillsborough
Community Adams Place Map
Zoning RS-50
Interior
Interior Features Eat-in Kitchen
Heating Central
Cooling Central Air
Flooring Hardwood
Fireplace false
Appliance Dishwasher, Microwave, Range, Range Hood, Refrigerator
Laundry Other
Exterior
Exterior Feature Lighting
Garage Spaces 2.0
Pool In Ground
Utilities Available Electricity Available
Roof Type Shingle
Attached Garage false
Garage true
Private Pool Yes
Building
Entry Level Two
Foundation Slab
Lot Size Range 0 to less than 1/4
Sewer Public Sewer
Water Public
Structure Type Block,Stucco
New Construction true
Others
Senior Community No
Ownership Fee Simple
Acceptable Financing Cash, Other
Listing Terms Cash, Other
Special Listing Condition None

"My job is to find and attract mastery-based agents to the office, protect the culture, and make sure everyone is happy! "
dgonzalez@homesunlimited.solutions
8803 Futures Drive Unit 10A, Orlando, Florida, 32819, USA






