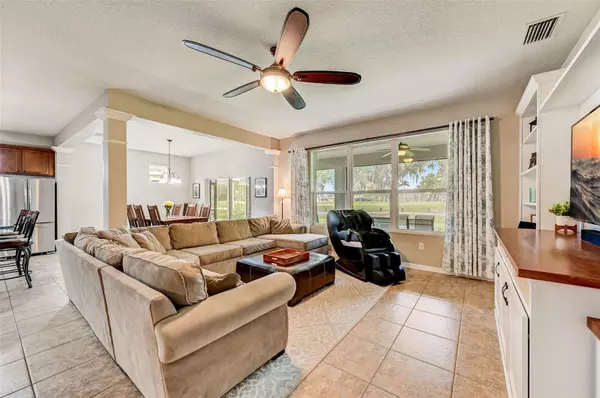3 Beds
2 Baths
2,157 SqFt
3 Beds
2 Baths
2,157 SqFt
Key Details
Property Type Single Family Home
Sub Type Single Family Residence
Listing Status Active
Purchase Type For Sale
Square Footage 2,157 sqft
Price per Sqft $210
Subdivision Fairways At Imperial Lakewoods Phs 2A 3B & 3C
MLS Listing ID A4607448
Bedrooms 3
Full Baths 2
HOA Fees $282
HOA Y/N Yes
Originating Board Stellar MLS
Year Built 2012
Annual Tax Amount $2,912
Lot Size 8,276 Sqft
Acres 0.19
Property Description
Step inside and experience the perfect blend of comfort and functionality. The open-concept kitchen, family room, and dining area are ideal for hosting family gatherings and celebrating life’s milestones. With furniture available, (except for children’s rooms) this home makes it easy to move in and start living your dream.
The screened-in porch offers a serene space to relax and enjoy Florida’s sunshine, while the expansive backyard provides endless possibilities—watch golfers on the adjacent course, host outdoor barbecues, or plan your future pool. Notice the screens which offer a barrier free view of the golf course
For golf enthusiasts, this home is a dream come true. Located on the MOC golf course, however, this is not owned by the subdivision so there is no expense on golf course maintenance. You can play as a visitor, or you can join the golf course for a minimal fee (see golf course club house for additional information)
The Moccasin Wallow corridor is where a lot of growth is going. Publix already has two stores with another coming west of I75, restaurants, stores, schools, State College of Florida, 2 hospitals are all coming to this area also a hotel. Even with all the growth the location of this property gives you easy access to I-75, 301, 41 offering an easy commute to St Petersburg, Tampa, Sarasota. A community pool and playground is also under construction on Ft Hamer. The beaches of Anna Maria Island are only 20 minutes away.
Location
State FL
County Manatee
Community Fairways At Imperial Lakewoods Phs 2A 3B & 3C
Zoning PDR
Rooms
Other Rooms Den/Library/Office, Great Room, Inside Utility
Interior
Interior Features Ceiling Fans(s), Open Floorplan, Solid Wood Cabinets, Stone Counters, Tray Ceiling(s), Walk-In Closet(s), Window Treatments
Heating Central, Electric, Heat Pump
Cooling Central Air
Flooring Carpet, Ceramic Tile
Furnishings Negotiable
Fireplace false
Appliance Dishwasher, Disposal, Dryer, Microwave, Range, Refrigerator, Washer
Laundry Inside, Laundry Room
Exterior
Exterior Feature Hurricane Shutters, Irrigation System, Private Mailbox, Sidewalk, Sliding Doors
Parking Features Garage Door Opener
Garage Spaces 2.0
Community Features Buyer Approval Required, Deed Restrictions, Golf Carts OK, Golf, Sidewalks
Utilities Available BB/HS Internet Available, Cable Available, Electricity Connected, Sewer Connected, Sprinkler Meter, Street Lights, Water Connected
View Golf Course
Roof Type Shingle
Porch Front Porch, Patio, Screened
Attached Garage true
Garage true
Private Pool No
Building
Lot Description In County, On Golf Course, Sidewalk, Paved, Unincorporated
Entry Level One
Foundation Slab
Lot Size Range 0 to less than 1/4
Sewer Public Sewer
Water Public
Architectural Style Florida, Traditional
Structure Type Block,Stucco
New Construction false
Schools
Elementary Schools Barbara A. Harvey Elementary
Middle Schools Buffalo Creek Middle
High Schools Palmetto High
Others
Pets Allowed Cats OK, Dogs OK, Yes
HOA Fee Include None
Senior Community No
Ownership Fee Simple
Monthly Total Fees $47
Acceptable Financing Cash, Conventional, FHA, VA Loan
Membership Fee Required Required
Listing Terms Cash, Conventional, FHA, VA Loan
Num of Pet 3
Special Listing Condition None

"My job is to find and attract mastery-based agents to the office, protect the culture, and make sure everyone is happy! "
dgonzalez@homesunlimited.solutions
8803 Futures Drive Unit 10A, Orlando, Florida, 32819, USA






