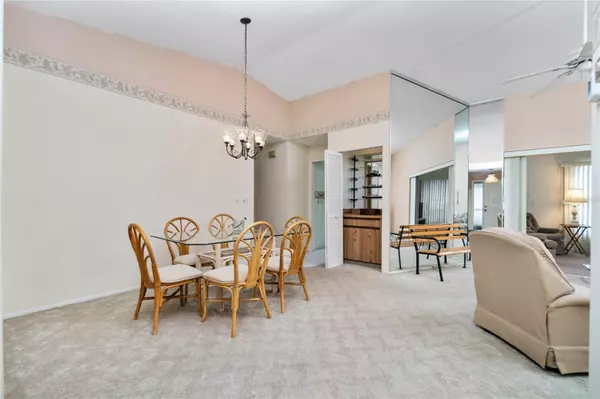
2 Beds
2 Baths
1,559 SqFt
2 Beds
2 Baths
1,559 SqFt
Key Details
Property Type Single Family Home
Sub Type Villa
Listing Status Active
Purchase Type For Sale
Square Footage 1,559 sqft
Price per Sqft $146
Subdivision Foxwood
MLS Listing ID D6135500
Bedrooms 2
Full Baths 2
HOA Fees $1,815/qua
HOA Y/N Yes
Originating Board Stellar MLS
Year Built 1984
Annual Tax Amount $3,272
Lot Size 3,920 Sqft
Acres 0.09
Lot Dimensions 50x80
Property Description
Step through the screened front entry into a welcoming foyer that opens to a light-filled, open-concept split floorplan with soaring ceilings. Designed with entertaining in mind, the layout offers a formal dining area, a large living room, and the flexible enclosed Florida room. The primary bedroom suite is a private retreat with dual walk-in closets and an en-suite bath with a walk-in shower. On the opposite side of the home, the second bedroom provides access to the guest bathroom, ensuring privacy for all.
Additional conveniences include an inside laundry room and an attached 2-car garage. Notable updates include a NEW ROOF installed by the association and a 2021 HVAC system, ensuring comfort and peace of mind.
Foxwood’s vibrant 55+ community lifestyle offers the ultimate in maintenance-free living, with lawn care, roof, exterior painting, and landscaping included. Enjoy a wide range of amenities, including a heated pool and spa, clubhouse, bocce ball, pickleball, tennis courts, shuffleboard, and more. Stay connected with internet and TV services included in your monthly condo fee.
Located just a short drive from the beautiful Gulf of Mexico beaches, as well as nearby boating, fishing, golf courses, parks, shopping, and waterfront dining, this home is your gateway to the Florida lifestyle. Pack your suitcase and settle into the comfort and convenience of Foxwood living!
Location
State FL
County Sarasota
Community Foxwood
Zoning RSF3
Rooms
Other Rooms Florida Room, Inside Utility
Interior
Interior Features Ceiling Fans(s), Eat-in Kitchen, Split Bedroom, Walk-In Closet(s)
Heating Central, Electric
Cooling Central Air, Humidity Control
Flooring Carpet, Tile
Furnishings Turnkey
Fireplace false
Appliance Dishwasher, Dryer, Electric Water Heater, Range, Range Hood, Refrigerator, Washer
Laundry Electric Dryer Hookup, Inside, Laundry Room, Washer Hookup
Exterior
Exterior Feature Rain Gutters
Garage Spaces 2.0
Community Features Buyer Approval Required, Clubhouse, Deed Restrictions, Pool, Tennis Courts
Utilities Available BB/HS Internet Available, Cable Available, Electricity Connected, Public, Sewer Connected, Water Connected
Amenities Available Cable TV, Clubhouse, Maintenance, Pickleball Court(s), Pool, Recreation Facilities, Shuffleboard Court, Spa/Hot Tub, Tennis Court(s)
Roof Type Shingle
Attached Garage true
Garage true
Private Pool No
Building
Entry Level One
Foundation Slab
Lot Size Range 0 to less than 1/4
Sewer Public Sewer
Water Public
Structure Type Stucco
New Construction false
Others
Pets Allowed Yes
HOA Fee Include Cable TV,Internet,Pool
Senior Community Yes
Pet Size Small (16-35 Lbs.)
Ownership Condominium
Monthly Total Fees $605
Membership Fee Required Required
Num of Pet 1
Special Listing Condition None


"My job is to find and attract mastery-based agents to the office, protect the culture, and make sure everyone is happy! "
dgonzalez@homesunlimited.solutions
8803 Futures Drive Unit 10A, Orlando, Florida, 32819, USA






