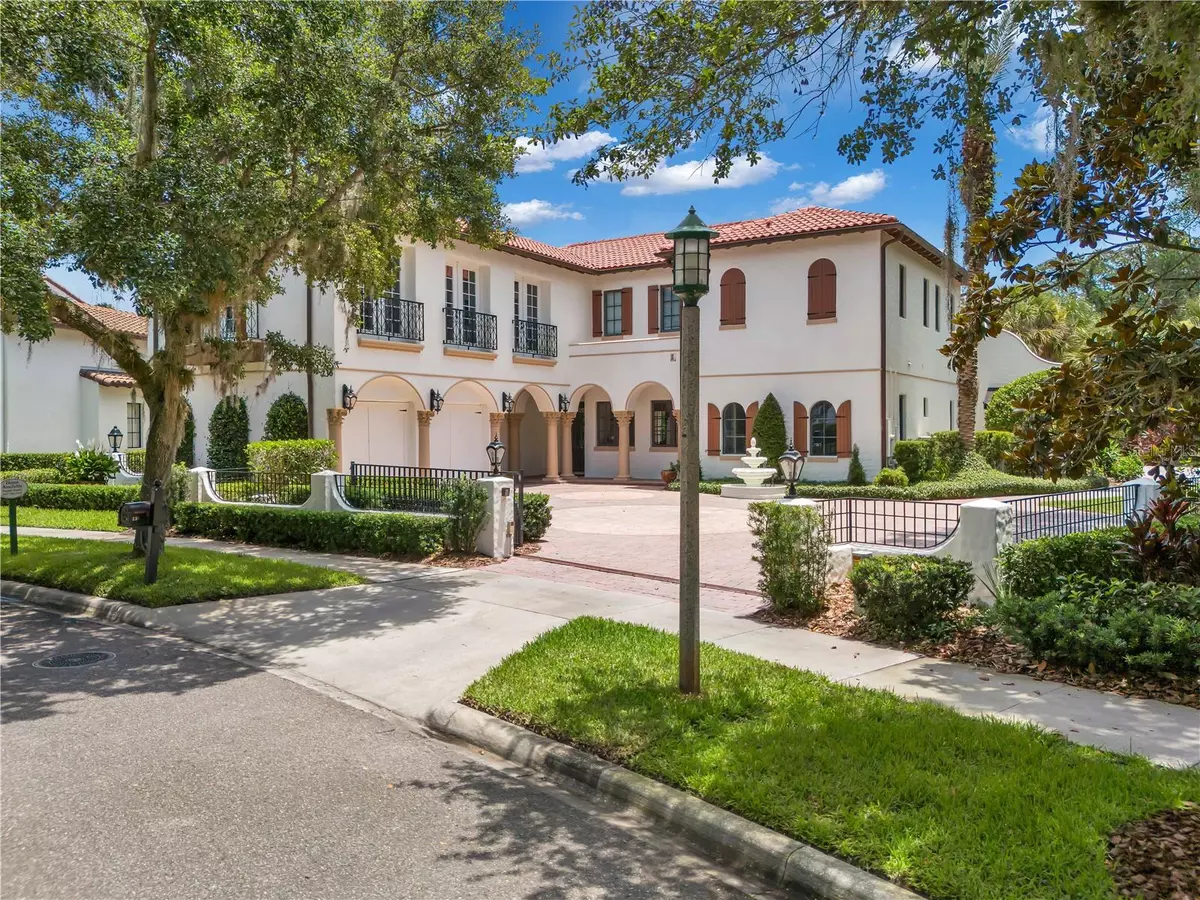
6 Beds
5 Baths
6,700 SqFt
6 Beds
5 Baths
6,700 SqFt
Key Details
Property Type Single Family Home
Sub Type Single Family Residence
Listing Status Active
Purchase Type For Sale
Square Footage 6,700 sqft
Price per Sqft $431
Subdivision Celebration North Village Unit 2
MLS Listing ID O6186168
Bedrooms 6
Full Baths 4
Half Baths 1
HOA Fees $341/qua
HOA Y/N Yes
Originating Board Stellar MLS
Year Built 2005
Annual Tax Amount $20,920
Lot Size 0.370 Acres
Acres 0.37
Lot Dimensions 112x140
Property Description
Location
State FL
County Osceola
Community Celebration North Village Unit 2
Zoning OPUD
Interior
Interior Features Cathedral Ceiling(s), Ceiling Fans(s), Central Vaccum, Crown Molding, Eat-in Kitchen, High Ceilings, Kitchen/Family Room Combo, Living Room/Dining Room Combo, Open Floorplan, Sauna, Skylight(s), Smart Home, Solid Surface Counters, Solid Wood Cabinets, Stone Counters, Thermostat, Vaulted Ceiling(s), Walk-In Closet(s), Window Treatments
Heating Central, Electric
Cooling Central Air, Zoned
Flooring Carpet, Ceramic Tile, Wood
Furnishings Unfurnished
Fireplace true
Appliance Dishwasher, Disposal, Dryer, Electric Water Heater, Exhaust Fan, Microwave, Range, Range Hood, Refrigerator, Washer, Water Softener, Wine Refrigerator
Laundry Laundry Room
Exterior
Exterior Feature Balcony, Courtyard, French Doors, Garden, Irrigation System, Lighting, Other, Outdoor Kitchen, Outdoor Shower, Rain Gutters, Sauna, Sidewalk
Garage Spaces 3.0
Pool Heated, In Ground, Lighting, Outside Bath Access
Utilities Available Cable Connected, Public
Waterfront false
Roof Type Tile
Attached Garage true
Garage true
Private Pool Yes
Building
Story 2
Entry Level Two
Foundation Block
Lot Size Range 1/4 to less than 1/2
Sewer Public Sewer
Water Public
Structure Type Block
New Construction false
Others
Pets Allowed Yes
Senior Community No
Ownership Fee Simple
Monthly Total Fees $113
Membership Fee Required Required
Special Listing Condition None


"My job is to find and attract mastery-based agents to the office, protect the culture, and make sure everyone is happy! "
dgonzalez@homesunlimited.solutions
8803 Futures Drive Unit 10A, Orlando, Florida, 32819, USA






