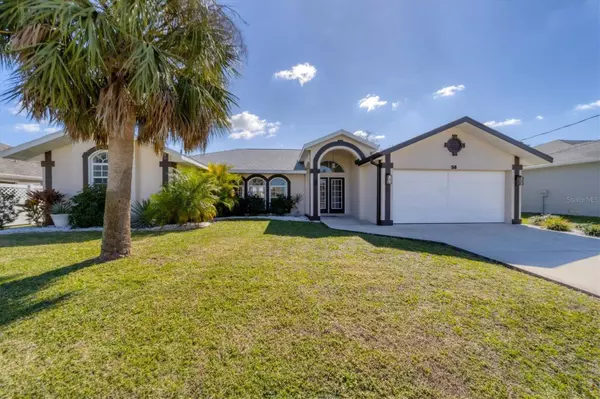4 Beds
2 Baths
2,369 SqFt
4 Beds
2 Baths
2,369 SqFt
Key Details
Property Type Single Family Home
Sub Type Single Family Residence
Listing Status Active
Purchase Type For Sale
Square Footage 2,369 sqft
Price per Sqft $234
Subdivision Rotonda West Long Meadow
MLS Listing ID D6134519
Bedrooms 4
Full Baths 2
HOA Fees $190/ann
HOA Y/N Yes
Originating Board Stellar MLS
Year Built 2003
Annual Tax Amount $6,562
Lot Size 9,583 Sqft
Acres 0.22
Lot Dimensions 80x120
Property Description
Resurfaced Heated Pool (2020) Recent Pool Heater (2019) and Pool Pump (2022) New Sprinkler Pump (2023) Epoxy-Coated Garage Floor The heart of the home is the gourmet kitchen, boasting sleek quartz countertops, stainless steel appliances, and a convenient breakfast bar perfect for casual dining or entertaining. The open-plan living space, bathed in natural light, offers a welcoming atmosphere for family gatherings or relaxation. Step outside to your private oasis where the recently updated pool awaits, set within a beautifully landscaped yard. The outdoor space is perfect for alfresco dining, sunbathing, or simply enjoying Florida's gorgeous sunsets. Located in a community renowned for its golf courses, you're never far from a day on the greens. Beyond golf, this home is conveniently situated close to Gulf beaches, offering an array of outdoor activities, from fishing to boating. Entertainment, dining, and shopping options are all within easy reach, making this location as convenient as it is beautiful. This home not only delivers in terms of style and comfort but also in practicality with its numerous upgrades and thoughtful enhancements. Welcome to your dream home in Rotonda West – where luxury meets convenience and relaxation.
Location
State FL
County Charlotte
Community Rotonda West Long Meadow
Zoning RSF5
Interior
Interior Features Ceiling Fans(s), High Ceilings, Split Bedroom, Vaulted Ceiling(s), Walk-In Closet(s)
Heating Electric
Cooling Central Air
Flooring Tile
Furnishings Negotiable
Fireplace false
Appliance Dishwasher, Disposal, Dryer, Electric Water Heater, Microwave, Range, Refrigerator, Washer
Laundry Inside
Exterior
Exterior Feature French Doors, Irrigation System, Lighting, Sliding Doors
Garage Spaces 2.0
Pool Gunite, Heated, In Ground, Outside Bath Access, Screen Enclosure
Community Features Golf, Park
Utilities Available Electricity Connected, Sewer Connected, Water Connected
Roof Type Shingle
Porch Screened
Attached Garage true
Garage true
Private Pool Yes
Building
Lot Description Near Golf Course
Story 1
Entry Level One
Foundation Slab
Lot Size Range 0 to less than 1/4
Sewer Public Sewer
Water Public
Architectural Style Florida
Structure Type Block,Stucco
New Construction false
Schools
Elementary Schools Vineland Elementary
Middle Schools L.A. Ainger Middle
High Schools Lemon Bay High
Others
Pets Allowed Yes
Senior Community No
Ownership Fee Simple
Monthly Total Fees $15
Acceptable Financing Cash, Conventional, FHA, VA Loan
Membership Fee Required Required
Listing Terms Cash, Conventional, FHA, VA Loan
Special Listing Condition None

"My job is to find and attract mastery-based agents to the office, protect the culture, and make sure everyone is happy! "
dgonzalez@homesunlimited.solutions
8803 Futures Drive Unit 10A, Orlando, Florida, 32819, USA






